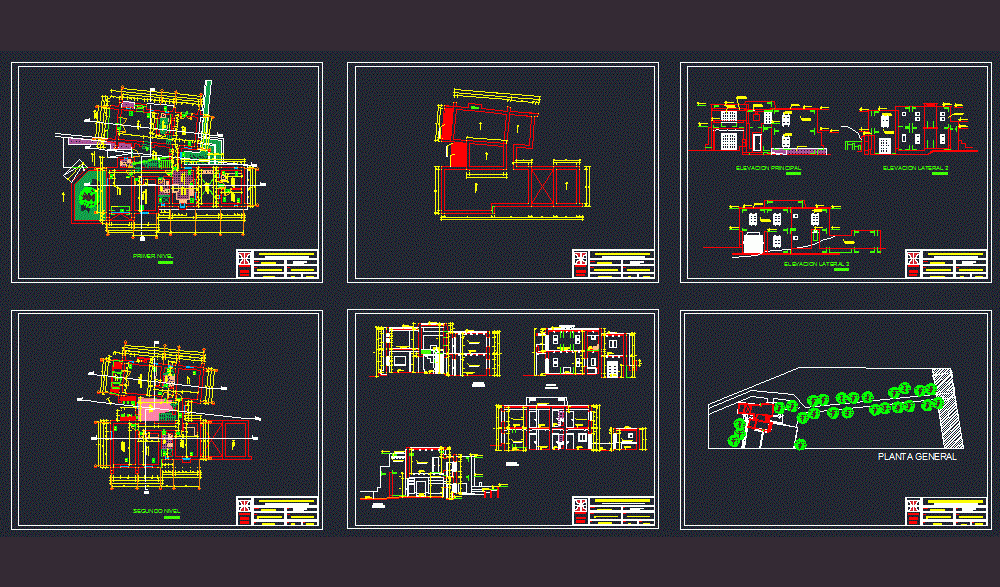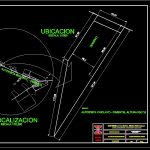
Houses Casa Larrain DWG Elevation for AutoCAD
This is a house two levels rustica preliminary level; this plant; courts; elevations; location map; and location.Present adobe construction system .
Drawing labels, details, and other text information extracted from the CAD file (Translated from Spanish):
environment, tarrajeo rubbed, cement, sand and plaster, room, receipt, bedroom visit, bedroom, TV, master bedroom, ss.hh, study, dining room, entrance, natural varnish finish, garage, carved carob beams, kitchen, patio, laundry, roof, national university pedro ruiz gallo, faculty of civil engineering systems and architecture, subject:, subject:, graphic software i, teacher:, student:, house detached house larrain, towers limber alberto towers, date:, scale:, unprg, plan:, first level, garage, daily dining room, tendal patio, deposit, var., bar, wooden floor machimbrada, proy. wooden partition, entrance hall, lobby, proy. lift door, terrace, stone adoquin floor, var, balcony, pastry brick coverage, second level, main elevation, land, location, location, San Agustin school, chiclayo highway – pimentel, general plant, indicated
Raw text data extracted from CAD file:
| Language | Spanish |
| Drawing Type | Elevation |
| Category | House |
| Additional Screenshots |
 |
| File Type | dwg |
| Materials | Wood, Other |
| Measurement Units | Metric |
| Footprint Area | |
| Building Features | Deck / Patio, Garage |
| Tags | apartamento, apartment, appartement, aufenthalt, autocad, casa, chalet, courts, dwelling unit, DWG, elevation, elevations, haus, house, HOUSES, Housing, Level, levels, location, logement, maison, plant, preliminary, residên, residence, single, unidade de moradia, villa, wohnung, wohnung einheit |
