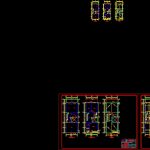ADVERTISEMENT

ADVERTISEMENT
Housing 2 Levels DWG Block for AutoCAD
FIRST FLOOR: 2 car garage, living room, dining room 6 people, kitchen, service yard, bathroom visits, green area. Upstairs: Master bedroom with private bathroom, 2 bedrooms, bathroom, family room.
Drawing labels, details, and other text information extracted from the CAD file (Translated from Spanish):
lester simon r., architectural design., owner :, design :, address :, calculus :, scale :, date :, drawing :, content :, village ninchim c.t., joel bouquets, ind., lot boundary
Raw text data extracted from CAD file:
| Language | Spanish |
| Drawing Type | Block |
| Category | House |
| Additional Screenshots |
 |
| File Type | dwg |
| Materials | Other |
| Measurement Units | Metric |
| Footprint Area | |
| Building Features | Deck / Patio, Garage |
| Tags | apartamento, apartment, appartement, aufenthalt, autocad, block, car, casa, chalet, dining, dwelling unit, DWG, floor, garage, haus, house, Housing, kitchen, levels, living, logement, maison, people, residên, residence, room, unidade de moradia, villa, wohnung, wohnung einheit |
ADVERTISEMENT

