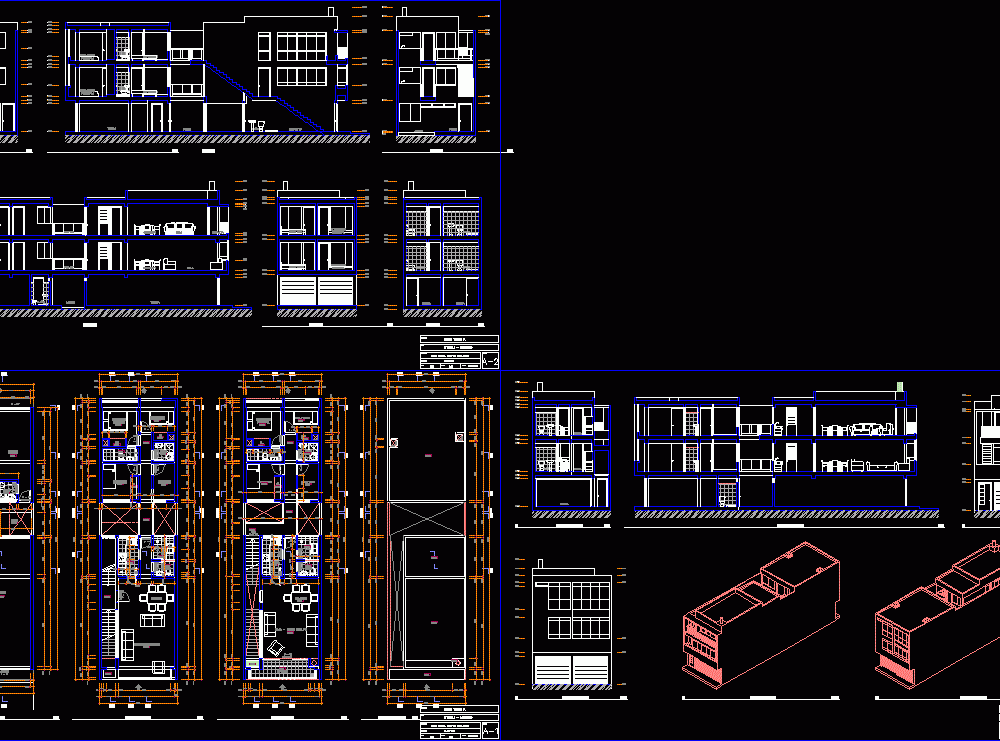
Housing With Ground Floor Commercial Space DWG Block for AutoCAD
Three level building with three commercial spaces on the ground floor and one apartment or condo on each of the two upper floors.
Drawing labels, details, and other text information extracted from the CAD file (Translated from Spanish):
patio, bathroom, cl., desk, dining room, lav., living room – family room, master bedroom, bedroom, kitchen, service, terrace, first level, second level, third level, level roofs, foundations, cistern, see detail, type , dimension, stirrups, steels, column frame, typical detail of footing, flooring, concrete cyclopean, detail of the foundation, overburden, foundation, asymmetric joint, lower level overlay, false floor, in case of doors, manparas, detail of, coating, column or beam, bending of abutments, column or beam, level of ground, stairway foundation, typical detail of confinement, of abutments in columns, npt variable, support beam, plant, water level, cut a – a, in both directions, cistern detail, mailbox, inspection, first section, garden, sanitary installation, electrical installation, ventilation pipe, diameter ø, typical detail of, installation of valves, valve, union thread, pvc adapter, npt, irrigation key, with hinges, wooden frame and lid, register box, threaded register, double sanitary tee, floor bronze, sanitary tee, cross, straight tee, sink, tee, check valve, universal union, concentric reduction, legend drain, drain pipe, description, symbology, water legend, connection, cold water pipe, water meter, pipe crossing without, hot water pipe , detail of register box, recess, ordinary clay brick, nut, polished, cement, ff cut, stopper, hot water outlet, heater detail, cold water inlet, safety valve, water heater, technical specifications – drain, the pipes of drain will be of pvc – sap and will be sealed with, the ventilation pipes will be pvc – salt and will be sealed, the operation of each sanitary appliance will be verified, with special glue, special glue, the drain pipes will be filled with water, after plugging the, niv. starter, level switch, level stop, inspection cover, start, level, stop, float, tub. of suction, of impulsion, rush, technical specifications – water, the tests will proceed with the help of a hand pump until, arrives and rises tub., of feeding, arrives and low tub., entry of water, cut b – b , sedapal, of aliment., arrives tub., low tub., rises tub., detail of elevated tank, to the services, ruptor of vacuum, arrives and raises, brida rompeagua, to the elevated tank, to the public collector, to the box of registration, automatic, to the control panel, stop level, protective mesh, crushed stone filling, sump box, cut to – a, pipe rises, pipe, foot valve with, suction basket, flange detail breaks water, roof or wall, double bipolar outlet, wall outlet for external telephone, bipolar switch, ticino type of lever, step box located on the wall with blind cover, one-pole switch at one stroke, unipolar switch with two strokes, output on wall for intercom, outlet for water heater, force output, in porter tercomunicador, pvc-l embedded in floor or ceiling, pipe embedded in ceiling or wall, pass box, pvc-l, unless indicated, electric meter, outlet for television antenna, with protection fuse, electrical distribution board, a water proof and ground, indicated, special, rectangular, to the axis, upper edge, indicated, octagonal, exit in the wall for type device, exit in the ceiling for light center, bracket, exit for spot light, symbol, legend, snpt, roof, height, mm., bushing, boxes, indicates number of drivers, pass box for telephones, pass box intercom, pass box for cable tv, see detail, contact along, ground conductor, copper connector, length, sifted earth, treated with, laborgel or similar, iron frame, earth well, cooperweld bar, ceiling level, telephone aerial, connection detail, or antenna – tv, finished, wall, as indicated in plant or diagrams, and will have the mechanism enclosed by a cover of stable composition, for, and sheet metal. They will be equipped with bipolar thermomagnetic automatic switches, technical specifications, breaking capacity., indicated capacity, dashboard, pump control sub-board, water level control, respectively, extractor hood output, three-phase kitchen outlet, terminal for connection , grounding, washer-dryer, reservation, electric heater, lighting, electric cooker, intercom, electric pump, lighting common areas, switch, electrical schematic of tsg board, differential, outlet, arr arrida aerea, telephone line, cable tv, p . i., m. d., total, tsg, picture of total loads of the building, lighting and, calculation of maximum demand for each board, table of charges for bank of meters, tsg, installed, load unit., area, factor dem., max. , demand, power, item, to tanqu
Raw text data extracted from CAD file:
| Language | Spanish |
| Drawing Type | Block |
| Category | House |
| Additional Screenshots |
  |
| File Type | dwg |
| Materials | Concrete, Plastic, Steel, Wood, Other |
| Measurement Units | Imperial |
| Footprint Area | |
| Building Features | Garden / Park, Deck / Patio |
| Tags | apartamento, apartment, apartments, appartement, aufenthalt, autocad, block, building, casa, chalet, commercial, condo, dwelling unit, DWG, floor, ground, haus, house, Housing, Level, logement, maison, residên, residence, single family residence, space, spaces, unidade de moradia, upper, villa, wohnung, wohnung einheit |

