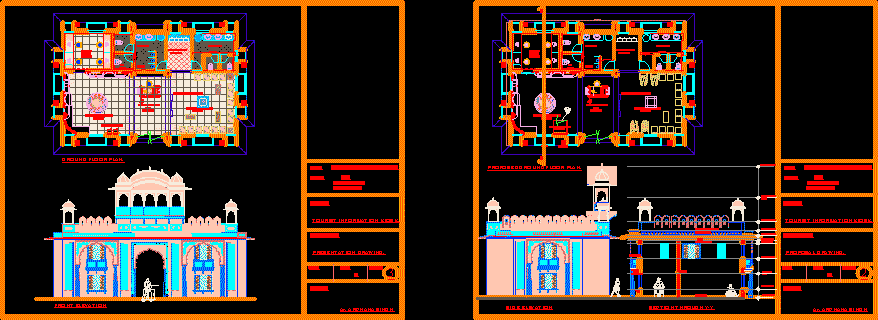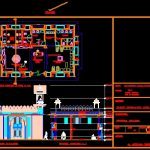
Kiosco De InformaciÓN DWG Plan for AutoCAD
Diseño de quiosco de información en Jaipur, Rajasthan, idioma Inglés, por purposeplans turísticos; rajasthani elevación tradicionales;
Drawing labels, details, and other text information extracted from the CAD file:
internet, information help, desk, reerence books area, telephone booth, he. toilet, she. toilet, interactive display unit, facility, w.c, urinal, drinking water, ground floor plan., front elevation, ar. archana singh, tourist information kiosk., chkd by:-, subject:, pawan sharma., semester:, iii rd, north:-, scale:-, sheet no:-, drawing title:-, presentation drawing., proposal drawing., proposed ground floor plan., side elevation, section through y-y, project introduction, concept., arm rest, handle, eye level, desk arm, cane range, the kiosk is located at, the kiosk have a regional treatment local flavour of rajasthani architecture, as it is promoting local tourism., site and context:-, outer cover is in rajputani arctecture style., design brief:-, design concept:-, as information is right of everybody,it is great care is taken for disables., as information is for promoting local tourism thus rajasthani architecture is used for, elevation treatment., front view, side view, lavatory, wheelchair, topview, sideview, cane range, top view, isa symbol, grab bar, end view, rear exit platform van, side exit platform van, sign height, handicapped, parking, baked enamel finish, bolted to face of post, finish grade, top of walk, or paving, concrete footing, handicapp parking sign detail., nts, directional signs, sign pole embedded, in foundation, site plan:-, jallis., column., jharokha, flase ceiling, beam, matka filling, marble crazy roof., flooring, lintel, brackets, map of bharatpur bird santuary., proposed site, about site:, one of the finest bird parks in the world,bharatpur bird sanctuary, to a faunal species as well .nesting indigenous water-birds as well, as migratory water birds and waterside birds,this sanctuary is, also inhabited by sambar,chital,nilgai,and boar., colured
Raw text data extracted from CAD file:
| Language | English |
| Drawing Type | Plan |
| Category | Cultural Centers & Museums |
| Additional Screenshots |
 |
| File Type | dwg |
| Materials | Concrete, Other |
| Measurement Units | Imperial |
| Footprint Area | |
| Building Features | Garden / Park, Parking |
| Tags | autocad, CONVENTION CENTER, cultural center, de, DWG, en, museum, plan |
