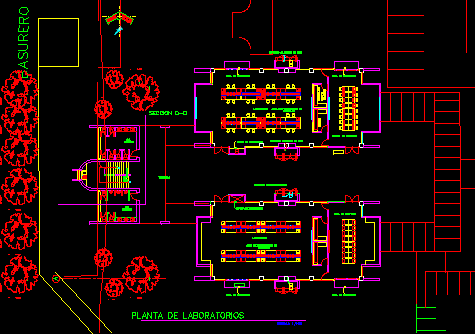ADVERTISEMENT

ADVERTISEMENT
Laboratories DWG Block for AutoCAD
Laboratories – Plants –
Drawing labels, details, and other text information extracted from the CAD file (Translated from Spanish):
didactivo, equipment, cellar of, ultra, plus, dump, reagents, preparation area, tank gas cylinders, laboratory, H.H., women, Emergency shower, area, of service, H.H., mens, emergency card, lobby, cellar, computer room, computer room, exhibition area, tank gas cylinders, exhibition area, reagents, preparation area, laboratory, section, scale, laboratory plant
Raw text data extracted from CAD file:
| Language | Spanish |
| Drawing Type | Block |
| Category | Misc Plans & Projects |
| Additional Screenshots |
 |
| File Type | dwg |
| Materials | |
| Measurement Units | |
| Footprint Area | |
| Building Features | |
| Tags | assorted, autocad, block, DWG, laboratories, plants |
ADVERTISEMENT
