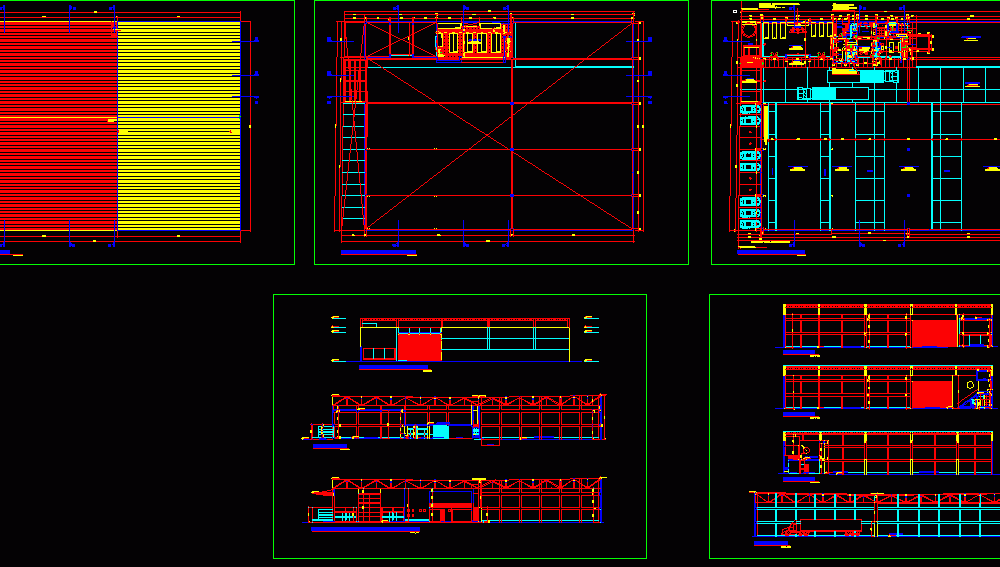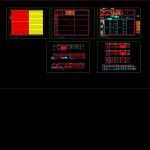
Materials Warehouse DWG Block for AutoCAD
Design warehouse of building materials
Drawing labels, details, and other text information extracted from the CAD file (Translated from Spanish):
kitch, management, s.h. dressing rooms, locker, esc .:, First floor plant, systems, archive, dinning room, cl., planter, glass blocks, hall, cto., bombs, esc .:, cut, box, adm., bounce, n.p.t., Reinforced concrete floor, storage area, n.p.t., Reinforced concrete floor, storage area, note, the sliding doors will remain fully open, during the operating hours of not obstructing, the evacuation of public administrative personnel in general, note, the hygienic services kitchenette, will have systems of, the air extraction system will be located, directed outside open., extraction of electric air., inside false ceiling of similar drywall, garden, n.p.t., pastry brick floor, deposit area, projection t.e., metallic sunshade, n.p.t., kalaminon, n.p.t., kalaminon, n.p.t., polycarbonate, n.p.t., tea., railyard, esc .:, Second floor, esc .:, roof plant, exhibition room, esc .:, cut, esc .:, exterior elevation, esc .:, cut, esc .:, cut, esc .:, cut, esc .:, cut, n.p.t. m., polished porcelanatto floor, exhibition room, n.p.t. m., Reinforced concrete floor, entry, n.p.t. m., cement floor rubbed, sidewalk, ramp, n.p.t. m., Reinforced concrete floor, railyard, n.p.t. m., pvc laminate floor, waiting room, s.h.g, s.h.h., s.h.m., s.h.v., n.p.t. m., polished porcelanatto floor, property limit, neighboring building without frontal removal, use trade, height ml, key, width, high, alf, e.a, legend, sist air extraction, obs, cant., carpentry, metal, carpentry, wood, carpentry, wood, crystal temp., carpentry, wood, carpentry, wood, wood, crystal temp., carpentry, wood, carpentry, metal, key, width, high, alf, obs, cant., crystal temp., crystal temp., key, width, high, alf, obs, cant., crystal temp., crystal temp., e.a, note, the hygienic services kitchenette, will have systems of, the air extraction system will be located, directed outside open., extraction of electric air., inside false ceiling of similar drywall, note, the hygienic services kitchenette, will have systems of, the air extraction system will be located, directed outside open., extraction of electric air., inside false ceiling of similar drywall, n.p.t., kalaminon, n.p.t., kalaminon, box, hall, waiting room, management, hall, storage area, deposit area, planter, railyard, exhibition room, railyard, storage area, storage area, tea., deposit area, cto.bombas, bounce, s.h. dressing rooms, railyard, parking lot, deposit area, garden, railyard, storage area, waiting room, dinning room, property limit, neighboring building in construction, passage, Street, n.p.t., Reinforced concrete floor, storage area, n.p.t., Reinforced concrete floor, storage area, n.p.t., Reinforced concrete floor, storage area, Street, sidewalk, counter, stairs, unused ceiling, scaffold, proy of cistern, air conditioning equipment, split type h: mts, proy percolation pond, septic tank projection, tank
Raw text data extracted from CAD file:
| Language | Spanish |
| Drawing Type | Block |
| Category | Misc Plans & Projects |
| Additional Screenshots |
 |
| File Type | dwg |
| Materials | Concrete, Glass, Wood |
| Measurement Units | |
| Footprint Area | |
| Building Features | Deck / Patio, Parking, Garden / Park |
| Tags | assorted, autocad, block, building, Design, DWG, materials, warehouse |
