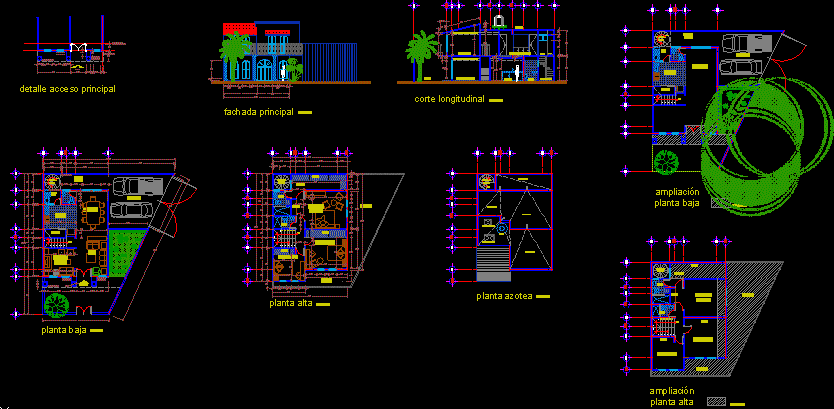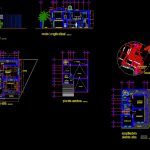
Mercedes House Expansion DWG Block for AutoCAD
Expansion room house with two floors, bounded, lengthwise main facade; plant set
Drawing labels, details, and other text information extracted from the CAD file (Translated from Spanish):
file name :, designed :, professional license :, date :, scale :, project :, location :, owner :, javier e. méndez aparicio, indicated, remodeling and extension, mrs. mercedes velasco abreu, architect, drawing:, house, architectural, checked by, designed by, itemref, quantity, filename, approved by – date, date, edition, sheet, scale, revision, revision note, checked, signature, xxx, project, project name and address, firm name and address, no., general notes, access, projection eaves, the wall is run on ext. cloth, service staircase, upstairs, ground floor, dining room, kitchen, up, down , main facade, detail main access, family stay, master bedroom, dressing room, closet, roof, projection chain closing, longitudinal cut, Rio la Pigua, av. blast furnaces, welder, av. martyrs of Cananea, zacatengo, ind. of copper, av. antimony, baker, shoemaker, of r. white, martyrs, mendez, ind. nal Mexican, av. aluminum, av. copper, navy, cuautla, location
Raw text data extracted from CAD file:
| Language | Spanish |
| Drawing Type | Block |
| Category | House |
| Additional Screenshots |
 |
| File Type | dwg |
| Materials | Aluminum, Other |
| Measurement Units | Metric |
| Footprint Area | |
| Building Features | Deck / Patio |
| Tags | apartamento, apartment, appartement, aufenthalt, autocad, block, bounded, casa, chalet, dwelling unit, DWG, expansion, facade, floors, haus, house, logement, main, maison, plant, residên, residence, room, set, unidade de moradia, villa, wohnung, wohnung einheit |
