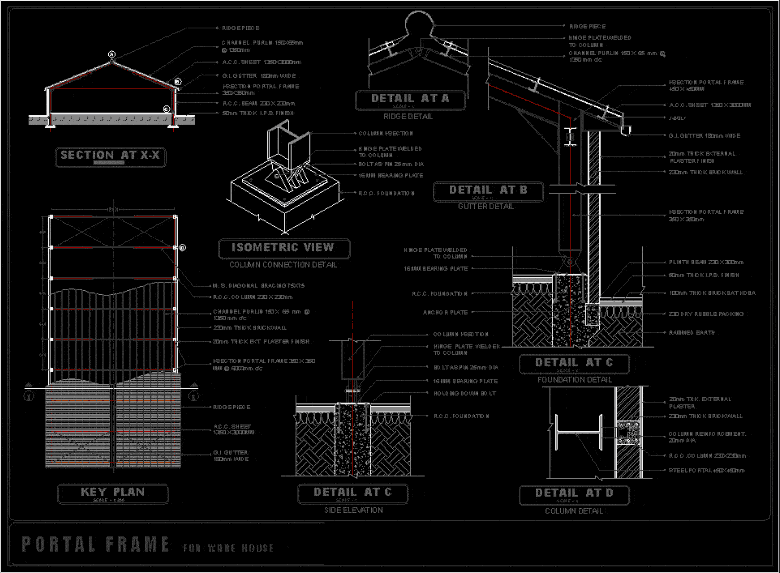
Metal Shed DWG Detail for AutoCAD
Plant – cuts – Details – dimesniones – specifications
Drawing labels, details, and other text information extracted from the CAD file:
college stamp sign of faculty, scale as per specified, date, checked by, drawn by, roll no., plate no., pankaj b. kate, name, key plan, scale, g.i. gutter, wide, a.c.c. sheet, ridge piece, portal frame, thick ext. plaster finish, thick brick wall, channel purlin mm, r.c.c. column, m. s. diagonal bracing, section at, ridge piece, channel purlin, portal frame, a.c.c. sheet, g.i. gutter wide, r.c.c. beam, thick i.p.s. finish, scale, isometric view, column connection detail, detail at, scale, ridge detail, detail at, scale, foundation detail, detail at, scale, column detail, detail at, gutter detail, scale, detail at, scale, side elevation, bolt as pin mm dia, hinge plate welded, to column, r.c.c. foundation, mm bearing plate, column, holding down bolt, mm bearing plate, bolt as pin mm dia, hinge plate welded, to column, column, r.c.c. foundation, mm bearing plate, anchor plate, hinge plate welded, to column, column reinforcement., dia, steel portal, r.c.c. column, thick brick wall, thk. external, plaster, dry rubble packing, g.i. gutter wide, thick external, plaster finish, thick brick wall, portal frame, a.c.c. sheet, rammed earth, portal frame, thick i.p.s. finish, thick brick bat koba, plinth beam, ridge piece, channel purlin mm, hinge plate welded, to column
Raw text data extracted from CAD file:
| Language | English |
| Drawing Type | Detail |
| Category | Construction Details & Systems |
| Additional Screenshots |
 |
| File Type | dwg |
| Materials | Steel |
| Measurement Units | |
| Footprint Area | |
| Building Features | |
| Tags | autocad, cuts, DETAIL, details, DWG, metal, plant, shed, ship, specifications, stahlrahmen, stahlträger, steel, steel beam, steel frame, structure en acier |

