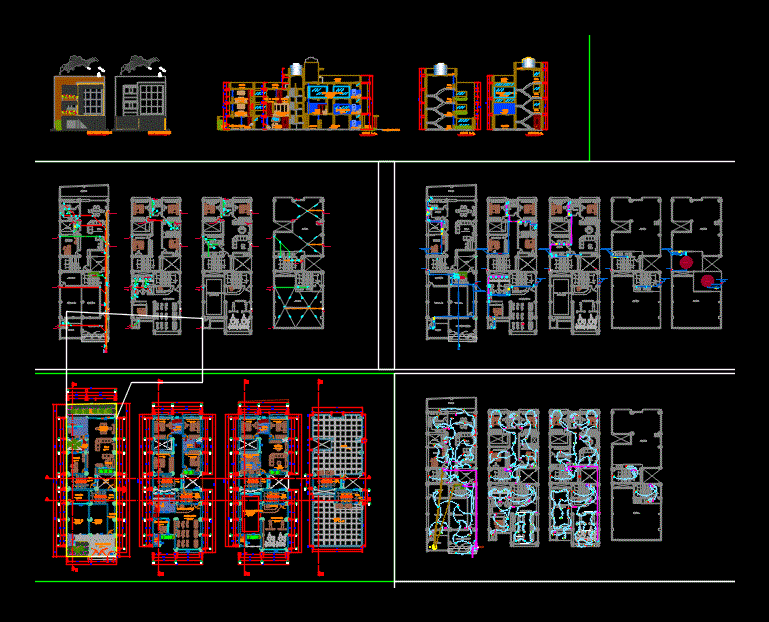
Multifamily Housing DWG Block for AutoCAD
multifamily housing
Drawing labels, details, and other text information extracted from the CAD file (Translated from Spanish):
owner:, district:, xiocha, date, cad drawing, scale, plan :, project :, lamina, housing and trade building, mrs. amelia avila capcha, province: san agustin de cajas, huancayo, electrical installation, first level, second level, third level, roof, power, mute, apc, aci, first floor, living room, kitchen, patio, cement floor polished, storage, service yard, garden, grass floor, studio, ss.hh., second floor, master bedroom, cistern, hall, mini bar, muscle building, administration, third floor, control-reports, control, area pilates-yoga, aerobics, polished cement, polished cement floor, corridor, entrance hall, garage, mcm, td-th, fp, aci, sanitary installation-drain, roof-roof, sanitary-water installation, via road, cl , depos., box of openings, type, measures, width, height, features, doors, window of metal structure, windows, alfzr., metal roller door, tempered glass, screens, aluminum screen, tempered glass, according to the design, curtain wall, glass blocks, av. leoncio meadow, main elevation, income elevation, comes from the public network, overflow pipeline, tank tank, elevated tank, rotoplas, reserve, therma, department, reserve water outlet, tank, trade, area, calculations, endowment, partial, sub total, calculation water storage, proposed water storage system, second floor, note: is calculated according to rne, all units are in liters., total consumption, fire, tank tank detail, air valve, food pipe, inst. detail tank, reduction, tee, union nut, nose wrench, nipple, float, elbow, water tank connection, valbula, goes to the house, globe key, diagram of uprights – drain, fourth level, fifth level , goes to network, first level, elevated tank, goes below, sidewalk, roof, sink, lavatory, toilet, third level, second level, shower, box, register, detail of internal meters for water, meter, valv., interruption, head of, niche for, meters, to the departments, roof, elevated tank, pipeline, household connection, meter, matrix, adduction, cistern, suction, engine, valve, retension, uprights diagram – cold water, mezzanine, washing machine, laundry, local – az, goes to the, garden, wall, slab, d pvc, beam, slab alig., tub. drainage, sanitary ware, mezzanine case, lightened slab, coating, terminal case, tee, tube, brick wall, concrete beam, pvc sap tube, crossing detail, drain in beams, union, block, descending drain, valves of interruption that are installed in pipes in sight both in the cto. of pump as in the uprights will be of the type gate, applicable te., versales., of the same., general notes, metal frame and cover of concrete., technical specifications, universal unions., notes :, registry thread of bronze, cabinet against fire, black sewage pipe, ventilation pipe, pluvial drain pipe, gci, pluvial drain register box, black water sague register box, symbol, description, legend, water delivery, irrigation key , gate valve, cold water pipe, water meter, hot water pipe, hot water delivery, roof type, hat, tub. drain, false column, details of wall pipe, branch, urinal, overflow, floor, first floor, housing, third floor, kw-h, bank meters, x meters, p.t, arrives from s.s.d.d.e.e. electrocentro sa, single line diagram, grounding, power supply, from meter to board, sanitary installation, water – first floor, water – second floor, water – third floor, water – roof, interior and special electrical installations, ceiling embedded pipe or wall, pipe embedded in floor or wall, eb, embedded pipeline for line to ground, snpt level, electric energy meter, general board, roof, wall, light center, pt, earth well, spot light output, output bracket, fluorescent outlet, simple switch, double, and switch, socket with grounding, waterproof outlet, box for interconnection of electrical power, distribution board, telephone outlet, emergency light., wall plates for four systems, description, boxes of passage with blind cover measures indicated in uprights, material, the breaking power of the itm is indicated in the single-line diagram of each board and respective metrics s., they will have a ground bar and distribution bars painted according to standards., the board and its circuits will be indicated., the boards will have a metal envelope for the directory., the contractor will have to submit previously plans of manufacture of the boards to the board. inspection for approval., electrical boards, all drivers for lighting, outlets and other outlets
Raw text data extracted from CAD file:
| Language | Spanish |
| Drawing Type | Block |
| Category | Condominium |
| Additional Screenshots | |
| File Type | dwg |
| Materials | Aluminum, Concrete, Glass, Plastic, Other |
| Measurement Units | Metric |
| Footprint Area | |
| Building Features | Garden / Park, Deck / Patio, Garage |
| Tags | apartment, autocad, block, building, condo, DWG, eigenverantwortung, Family, group home, grup, high, Housing, mehrfamilien, multi, multifamily, multifamily housing, ownership, partnerschaft, partnership |
