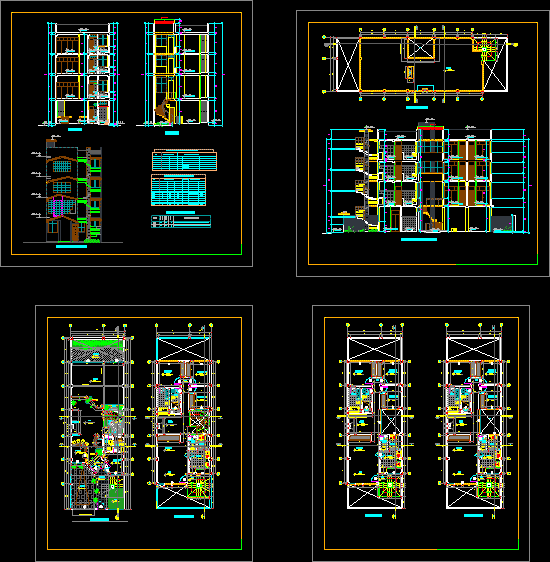
Multifamily Housing DWG Elevation for AutoCAD
consists of plants, cuts, elevations – Ground floor and three levels – accessible roof
Drawing labels, details, and other text information extracted from the CAD file (Translated from Spanish):
npt, wooden, railing, skylight, polycarbonate, black steel, box of windows, dimensions, width, type, windows, vain, remarks, quantity, alfeizer, high, specifications, doors, specifications, door, window glass, metalic door exterior, door for garage, interior wooden door, interior wooden door, swinging wooden door, exterior wooden door, for bathrooms, interior, tongue and groove – drawer type frame, picture screens, height, living, second floor, dining room, living room, kitchen, laundry ., ss.hh, hall, intimate, visit, bedroom, main, third floor, secondary, duct, vacuum, fourth floor, mini-bar, projection of garage door, first floor, projection of eaves, lounge, fireplace, kichenet , guest, garage, natural slab type stone arequipeña, entrance, terrace, ceiling projection, beam projection, garden, longitudinal cut cc, sidewalk, dormit.huesped, roof, roof plant, skylight projection, floor cement or polished, cut b-b, be intimate, cut a-a, ss.hh., main lift
Raw text data extracted from CAD file:
| Language | Spanish |
| Drawing Type | Elevation |
| Category | Condominium |
| Additional Screenshots |
 |
| File Type | dwg |
| Materials | Glass, Steel, Wood, Other |
| Measurement Units | Metric |
| Footprint Area | |
| Building Features | Garden / Park, Fireplace, Garage |
| Tags | accessible, apartment, apartment building, autocad, building, condo, consists, cuts, DWG, eigenverantwortung, elevation, elevations, Family, floor, ground, group home, grup, Housing, levels, mehrfamilien, multi, multifamily, multifamily housing, ownership, partnerschaft, partnership, plants, roof |
