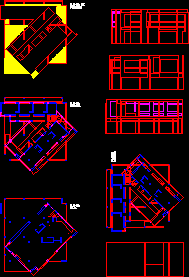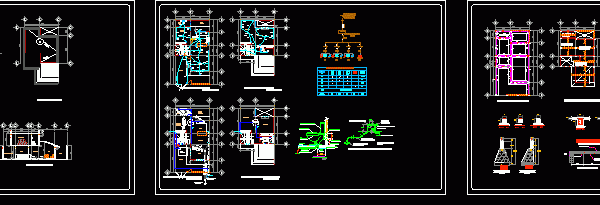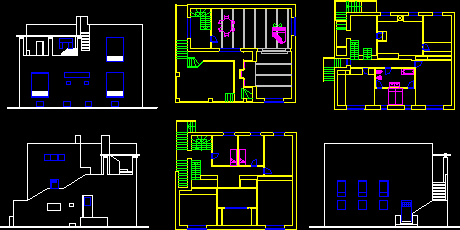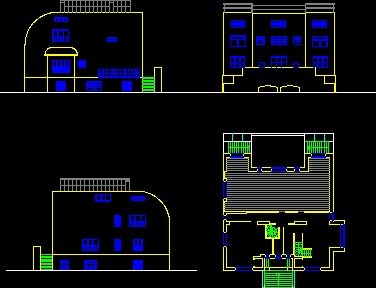
Eisenman – House Lll DWG Section for AutoCAD
Eisenman – III House – Plants – Elevations – Sections Drawing labels, details, and other text information extracted from the CAD file (Translated from Spanish): deck plant, first floor, ground…

Eisenman – III House – Plants – Elevations – Sections Drawing labels, details, and other text information extracted from the CAD file (Translated from Spanish): deck plant, first floor, ground…

Average interest housing construction – Housing two plants Drawing labels, details, and other text information extracted from the CAD file (Translated from Spanish): sanitary cut, of pb., cap, tube of…

ADOLF LOOS – House Lido – Plants – Elevations Language English Drawing Type Elevation Category Famous Engineering Projects Additional Screenshots File Type dwg Materials Measurement Units Metric Footprint Area Building…

Housing – Three levels – cutting – views Drawing labels, details, and other text information extracted from the CAD file (Translated from Spanish): elev., sheet :, arch. rodil gonzales, scale:,…

ADOLF LOOS – Casa Steiner – Planta – Alzados ADOLF LOOS – Steiner house – Plant – Elevations Language English Drawing Type Elevation Category Famous Engineering Projects Additional Screenshots File…
