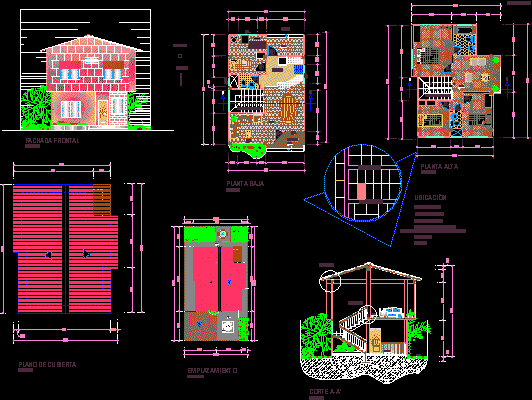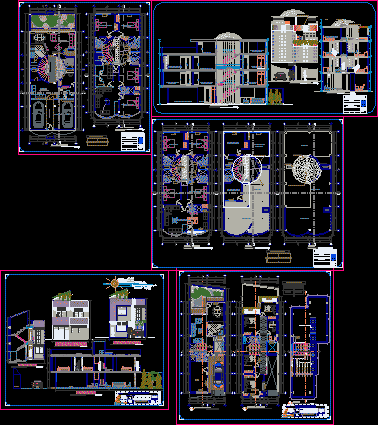
Single Family House DWG Detail for AutoCAD
Single housing two plants – plants, cuttings, facade, roof and details of a small home Drawing labels, details, and other text information extracted from the CAD file (Translated from Spanish):…

Single housing two plants – plants, cuttings, facade, roof and details of a small home Drawing labels, details, and other text information extracted from the CAD file (Translated from Spanish):…

Steven Holl – Common house – Plants – Sections – Model 3D Drawing labels, details, and other text information extracted from the CAD file (Translated from Spanish): idoia muriel martin.,…

Two cottages (country house) with pool and gazebo common in Guanuma, Dominican Republic Drawing labels, details, and other text information extracted from the CAD file (Translated from Spanish): service bedroom,…

Project 3 floors house Drawing labels, details, and other text information extracted from the CAD file (Translated from Spanish): vf, npt, engineering, from design to construction, overflow, room, kitchen, patio,…

Le Corbusier – Village building 2D – Plants – Sections – Elevations Drawing labels, details, and other text information extracted from the CAD file (Translated from Spanish): idoia muriel martin.,…
