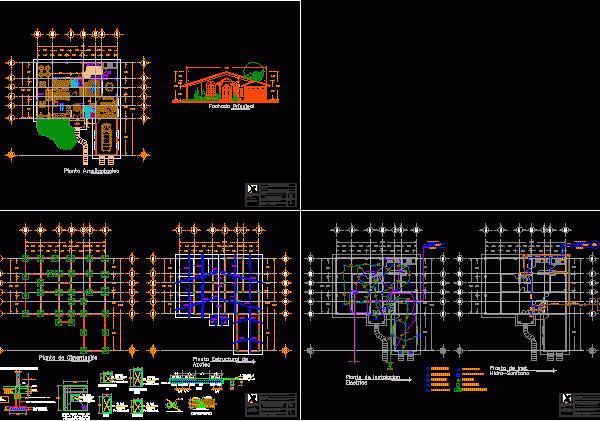
Country House – Rural Housing DWG Block for AutoCAD
COUNTRY HOUSE – RURAL HOUSING Drawing labels, details, and other text information extracted from the CAD file (Translated from Spanish): garage, hall, room, bedroom, dining room, kitchen, c c e…

COUNTRY HOUSE – RURAL HOUSING Drawing labels, details, and other text information extracted from the CAD file (Translated from Spanish): garage, hall, room, bedroom, dining room, kitchen, c c e…
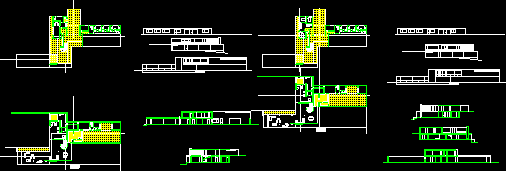
Mies – Gerike House – Plants – Elevations – Sections Drawing labels, details, and other text information extracted from the CAD file (Translated from Spanish): gericke house. mies van der…
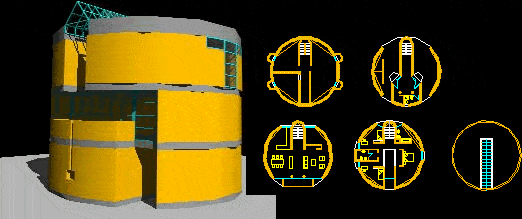
Rotonda House – Plants – Model in 3D – Mario Botta Drawing labels, details, and other text information extracted from the CAD file: war, glass, tile gold granite Raw text…
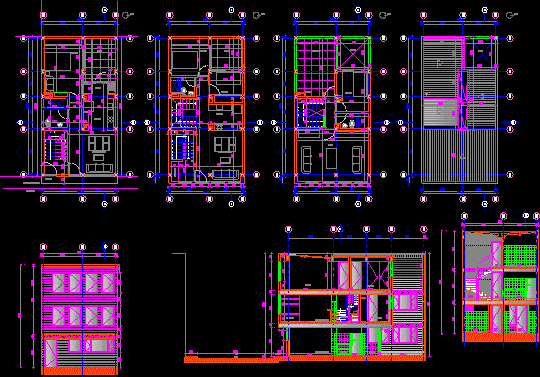
House 3 floors, between walls in the city of Bogota in the archive are included three floors, floor coverings, table areas, lengthwise cross-section and facade. Drawing labels, details, and other…
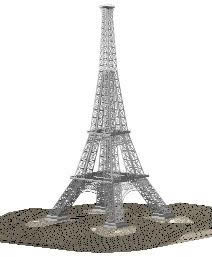
Eiffel Tower – Applied materials 3D Drawing labels, details, and other text information extracted from the CAD file: teifel, tile tan granite, granite pebbles Raw text data extracted from CAD…
