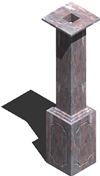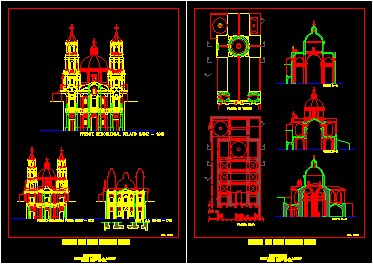
Column 3D DWG Model for AutoCAD
Ornamental column for pochs in 3D Drawing labels, details, and other text information extracted from the CAD file: pedramaresquina, marble pale Raw text data extracted from CAD file: Language English…

Ornamental column for pochs in 3D Drawing labels, details, and other text information extracted from the CAD file: pedramaresquina, marble pale Raw text data extracted from CAD file: Language English…

Column circular section – Capital and base in 3d Drawing labels, details, and other text information extracted from the CAD file: marble tan Raw text data extracted from CAD file:…

Facade – Section – Plants of San Pedro Church in Buenoa Aires – Argentina Drawing labels, details, and other text information extracted from the CAD file (Translated from Spanish): roof…

Arck century XVII Sevilla city council Drawing labels, details, and other text information extracted from the CAD file: granite pebbles, gray semigloss Raw text data extracted from CAD file: Language…

Monument from Abraham Linconl – Views Language N/A Drawing Type Block Category Historic Buildings Additional Screenshots File Type dwg Materials Measurement Units Footprint Area Building Features Tags autocad, block, church,…
