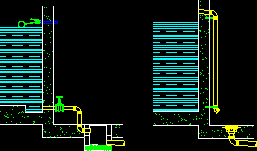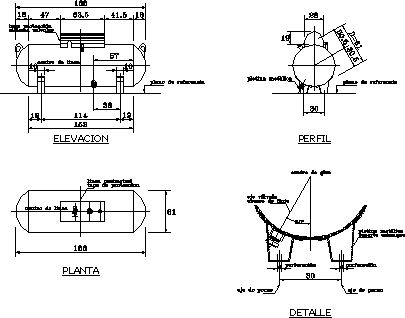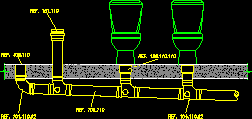
Hydrant In Cabinet DWG Block for AutoCAD
HIDRANTE EN VITRINA $ Hydrant in show case Raw text data extracted from CAD file: Language N/A Drawing Type Block Category Mechanical, Electrical & Plumbing (MEP) Additional Screenshots File Type…

HIDRANTE EN VITRINA $ Hydrant in show case Raw text data extracted from CAD file: Language N/A Drawing Type Block Category Mechanical, Electrical & Plumbing (MEP) Additional Screenshots File Type…

Details of drainage and overflow cistern Drawing labels, details, and other text information extracted from the CAD file (Translated from Spanish): overflow detail of cistern, detail of tank emptying Raw…

Technical description design aerial gas stagnate 0,5m3 Drawing labels, details, and other text information extracted from the CAD file (Translated from Spanish): bolt shaft, perimeter line, protective cap, plant, line…

Detail W.C-battery with registration in floor and ventilation – Section Drawing labels, details, and other text information extracted from the CAD file (Translated from Spanish): ref., ventilation with automatic valve…

Several details Drawing labels, details, and other text information extracted from the CAD file (Translated from Spanish): Siphobic sink, terrain sdp, Siphonic sump covered not passable, downspout system pvc system…
