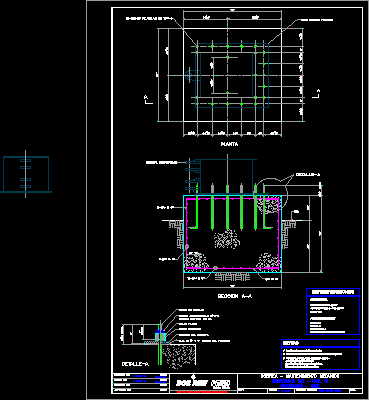
Details Slabs And Walls DWG Section for AutoCAD
Brick partition – Brick of roof 30x30x12 cm-Sections Drawing labels, details, and other text information extracted from the CAD file: sheet, sheet title, description, project no:, copyright:, cad dwg file:,…




