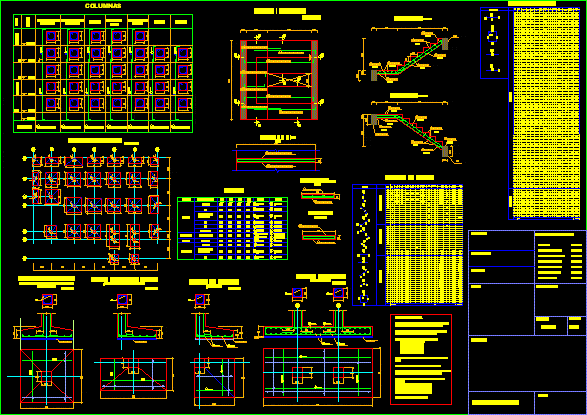
Walls Constructive Details DWG Detail for AutoCAD
Walls details – Exterior wall 25cm – Seen brick – Independent structures Drawing labels, details, and other text information extracted from the CAD file (Translated from Spanish): mortars, cement sand…




