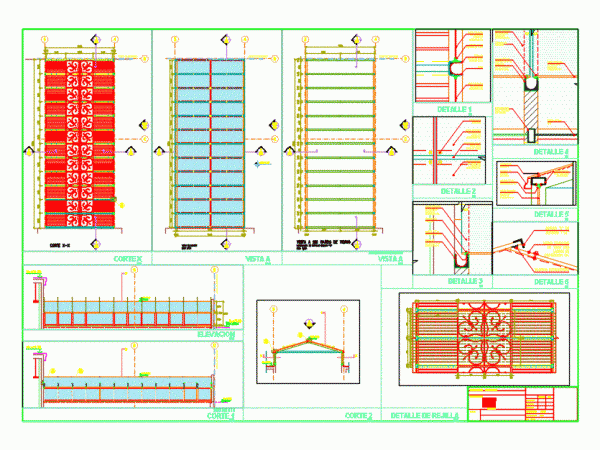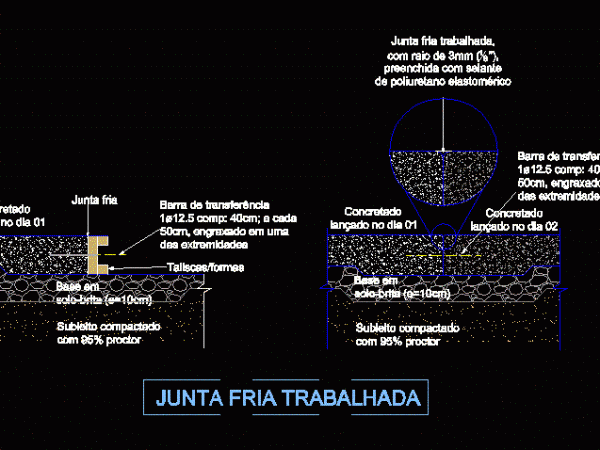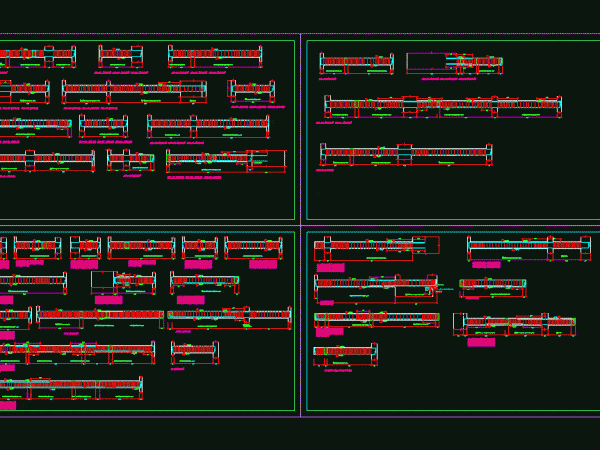
Details Of Wooden Doors DWG Section for AutoCAD
Plano Constructive details of wooden doors ;; the plane has schemes; sections and details of joints in wood and glass. Drawing labels, details, and other text information extracted from the…

Plano Constructive details of wooden doors ;; the plane has schemes; sections and details of joints in wood and glass. Drawing labels, details, and other text information extracted from the…

This plane is the category of structures are the planes of different types of beams and plates as well as the distribution of its steels and size of each Drawing…

Teatina detail construction process Drawing labels, details, and other text information extracted from the CAD file (Translated from Spanish): title, produced by, owner:, bdoul, adolf, bdoul, architects, liberators san mobile…

Construction detail of Fria Board Worked for reinforced concrete paving Drawing labels, details, and other text information extracted from the CAD file (Translated from Portuguese): subleito compacted with proctor, based…

structural detail of reinforced concrete beams Drawing labels, details, and other text information extracted from the CAD file (Translated from Spanish): remains, fold horizontal Raw text data extracted from CAD…
