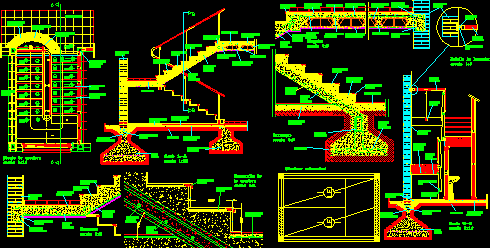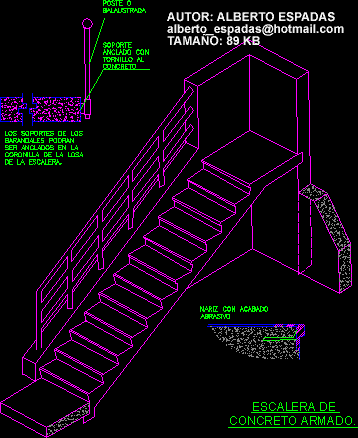
Stairway DWG Detail for AutoCAD
Stair two tracts in armed concrete – Construction details Drawing labels, details, and other text information extracted from the CAD file (Translated from Spanish): from estrivos, granitic cm, wood step,…

Stair two tracts in armed concrete – Construction details Drawing labels, details, and other text information extracted from the CAD file (Translated from Spanish): from estrivos, granitic cm, wood step,…

Armed concrete stair – Details Drawing labels, details, and other text information extracted from the CAD file (Translated from Spanish): balustrade pole, screw anchored support to concrete, nose with abrasive…

Concrete stair and metallic structure Drawing labels, details, and other text information extracted from the CAD file (Translated from Spanish): metal channel support to be hung on the structure with…

Wooden stair and metal structure in 3D Language N/A Drawing Type Model Category Stairways Additional Screenshots File Type dwg Materials Wood Measurement Units Footprint Area Building Features Tags autocad, degrau,…

Handrail with structural steel angles – Staiway Drawing labels, details, and other text information extracted from the CAD file (Translated from Spanish): electric, description, do not., civil, mechanic, date, d….
