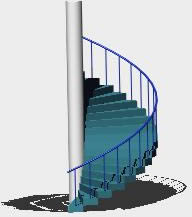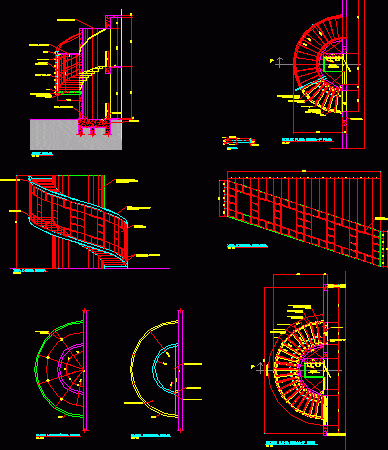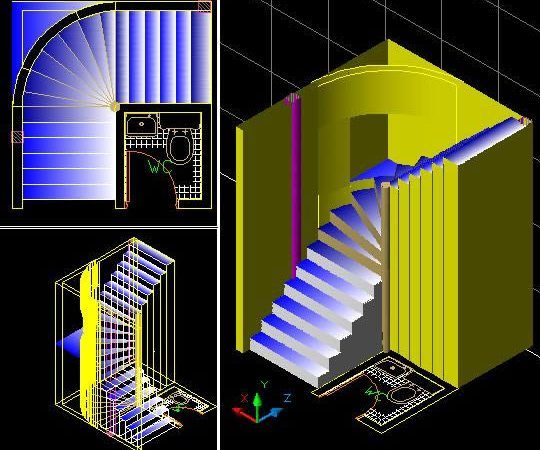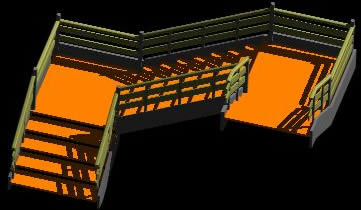
Spliral Stair 3D DWG Model for AutoCAD
Wide stair with thick pillar and handrail – Applied materials Drawing labels, details, and other text information extracted from the CAD file: blue metallic, blue plastic Raw text data extracted…

Wide stair with thick pillar and handrail – Applied materials Drawing labels, details, and other text information extracted from the CAD file: blue metallic, blue plastic Raw text data extracted…

Stairs and mechanic ramps – Views – Plants – Sections Drawing labels, details, and other text information extracted from the CAD file (Translated from Galician): section, rush, electric, section, inclined…

Stair circular – Details – Plants – Views – Sections Drawing labels, details, and other text information extracted from the CAD file (Translated from Portuguese): floor mirror in sheet metal,…

Stairway in 3D Raw text data extracted from CAD file: Language N/A Drawing Type Model Category Stairways Additional Screenshots File Type dwg Materials Measurement Units Footprint Area Building Features Tags…

Stair in Language N/A Drawing Type Model Category Stairways Additional Screenshots File Type dwg Materials Measurement Units Footprint Area Building Features Tags autocad, degrau, DWG, échelle, escada, escalier, étape, ladder,…
