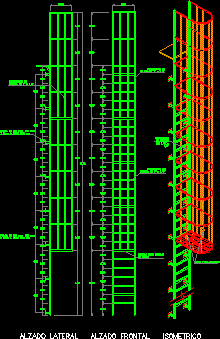
Details Gangway Stairs DWG Detail for AutoCAD
Detail gangway stairs in base of soleplate Drawing labels, details, and other text information extracted from the CAD file (Translated from Spanish): Cms., sole of, base framework, angle of, sole…

Detail gangway stairs in base of soleplate Drawing labels, details, and other text information extracted from the CAD file (Translated from Spanish): Cms., sole of, base framework, angle of, sole…
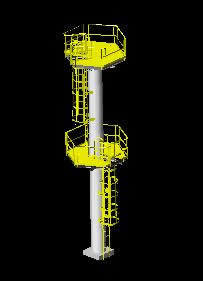
Tower 2 levels with stair and platforms Language N/A Drawing Type Block Category Stairways Additional Screenshots File Type dwg Materials Measurement Units Footprint Area Building Features Tags autocad, block, degrau,…
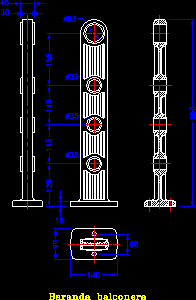
Hand rail for balcony – Plant – Views – Details Drawing labels, details, and other text information extracted from the CAD file (Translated from Galician): tlfno: fax:, soto de la…
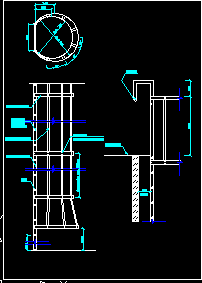
Detail for construction stairway with man keeper Drawing labels, details, and other text information extracted from the CAD file (Translated from Spanish): øint., Max., øint., separation max., øint., Max., planck.,…
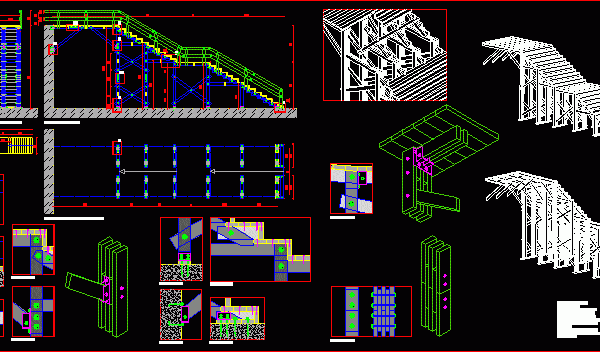
Wood Stairways – Details Drawing labels, details, and other text information extracted from the CAD file (Translated from Spanish): rear elevation by e:, side elevation and:, plant and, pillar start-up…
