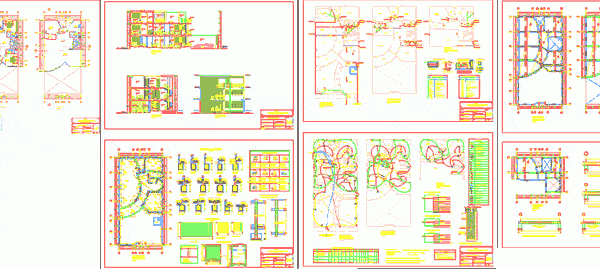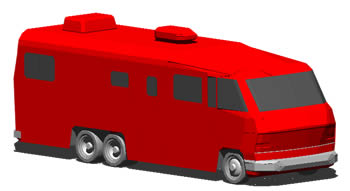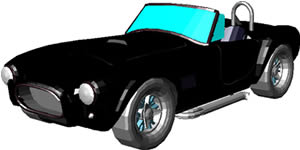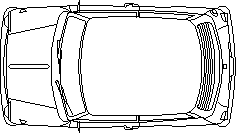
One Family Housing DWG Plan for AutoCAD
Full Plans for a detached sfr – – architectural plans – structure – facilities Drawing labels, details, and other text information extracted from the CAD file (Translated from Spanish): location…

Full Plans for a detached sfr – – architectural plans – structure – facilities Drawing labels, details, and other text information extracted from the CAD file (Translated from Spanish): location…

Motor home in 3d – Applied materials Language English Drawing Type Model Category Vehicles Additional Screenshots File Type dwg Materials Measurement Units Metric Footprint Area Building Features Tags applied, autocad,…

Collection car in 3D Language English Drawing Type Model Category Vehicles Additional Screenshots File Type dwg Materials Measurement Units Metric Footprint Area Building Features Tags auto, autocad, automobile, car, collection,…

Complete drawings for a sfr comprising architecture – structures – facilities, located in the area in Trujillo Alto Trujillo Province – Department of Liberty. Drawing labels, details, and other text…

Mini car – Superior view Language English Drawing Type Block Category Vehicles Additional Screenshots File Type dwg Materials Measurement Units Metric Footprint Area Building Features Tags auto, autocad, automobile, block,…
