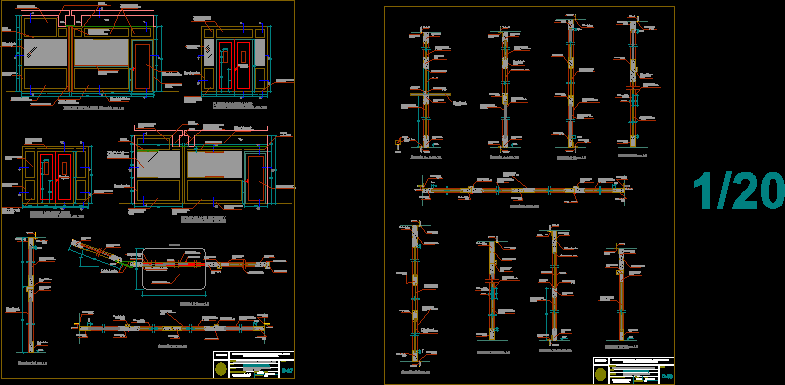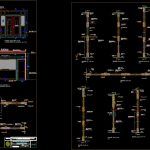
Panels Details DWG Plan for AutoCAD
Panels Details – Plants – Sectons – Elevations
Drawing labels, details, and other text information extracted from the CAD file (Translated from Spanish):
typical, angular iron plate, n.p.t., melamine agglomerated board blue color both sides, plant, fixed glass, security accessory, screws, acces. latch, interior, suede, sealed with transparent silicone, aluminum rail, melamine chipboard both sides, hinge nasturtium, chipboard melamine with corner, cathedral glass double type drizzle small, two-leaf door will open out, bruña on the wood , double-sided glass, small type drizzle, chrome hinge, running glass, polarized semidouble glass, silicone, melamine attention board, false fiber ceiling on aluminum corner brackets, beams, blue melamine chipboard both sides, board agglomerated melamine blue color both sides, wooden boards lid, wooden door frame., beam, drizzle cathedral glass., screens detail, ram, unsaac language center, national university of san antonio abad del cusco project unit e infrastructure, digitization :, date :, scale :, indicated, project development :, plane :, location :, project :, project unit and infrastructure, d ist. prov. and department: cusco, university city of perayoc, unsaac, plate :, beam, knob lock
Raw text data extracted from CAD file:
| Language | Spanish |
| Drawing Type | Plan |
| Category | Doors & Windows |
| Additional Screenshots |
 |
| File Type | dwg |
| Materials | Aluminum, Glass, Wood, Other |
| Measurement Units | Metric |
| Footprint Area | |
| Building Features | |
| Tags | autocad, details, DWG, elevations, panels, plan, plants |
