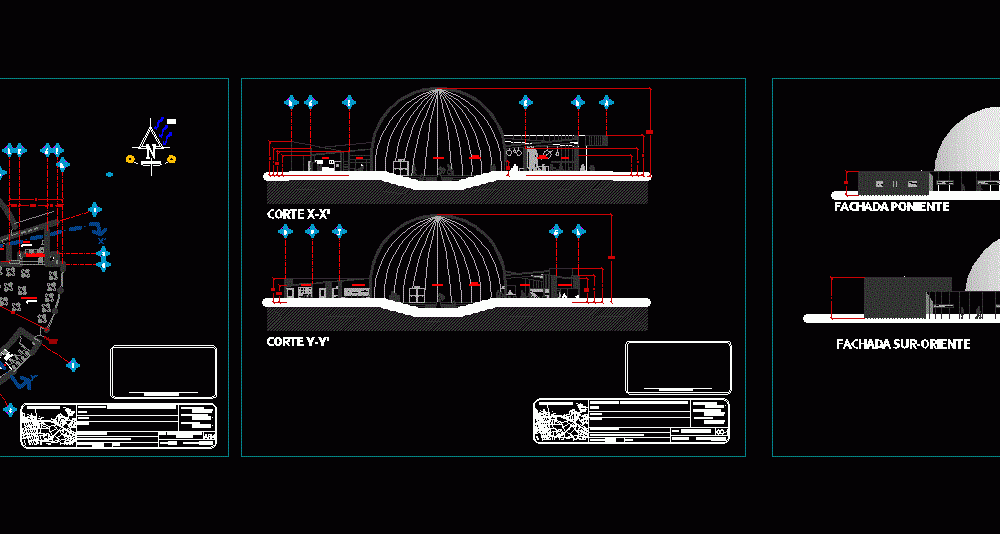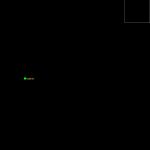
Planetarium DWG Full Project for AutoCAD
Plant architecture that integrates the projection room with a capacity for 250 people in the showroom that shows the various topics about the universe, a cafeteria for all who visit the Planetarium, and administrative area. It consists of sections and facades that show more clearly the composition of the building.
Drawing labels, details, and other text information extracted from the CAD file (Translated from Spanish):
planetarium, west facade, x-x ‘cut, official authorization stamp, date :, surface area:, surface to be built :, free surface :, type of work :, new, name of the owner:, architectural design workshop vii, location :, scale :, dimensions :, meters, façade and planetary cuts, co-responsible for work :, projected :, nestor nazaret garcía martínez, advisor :, mtro. frame antonio moreno domínguez, north, peripheral north, water eye, puerto de veracruz, boca del cielo beaches, puerto vallarta, acapulco beaches, catazajá beaches, location sketch, license and feasibility sheet and land use: flat :, united states, npt, showroom, projector, mobirolo, bathroom women, bathroom men, diners, food cellar, kitchen, cash register, ticket office, lobby, sliding, main access, access, exit, access and exit, projection room, reception, waiting room, administrator, planetary cuts, warehouse, source, emergency exit, vd, sun, salt, technical area, address, cafeteria, court y-y ‘, south-east facade, planetary facades
Raw text data extracted from CAD file:
| Language | Spanish |
| Drawing Type | Full Project |
| Category | Parks & Landscaping |
| Additional Screenshots |
 |
| File Type | dwg |
| Materials | Other |
| Measurement Units | Metric |
| Footprint Area | |
| Building Features | |
| Tags | architecture, autocad, capacity, DWG, full, observatoire, observatório, observatory, people, planetário, planetarium, plant, Project, projection, room, showroom, shows, sternwarte |
