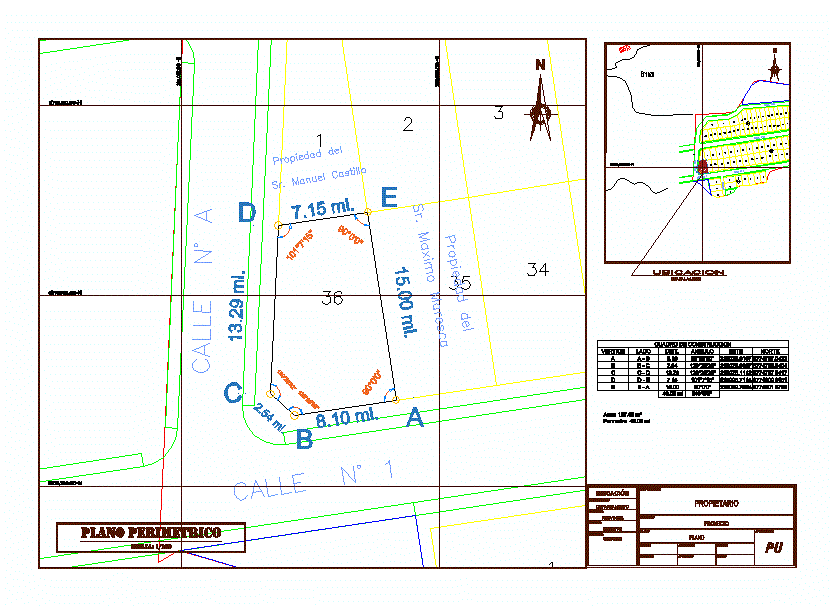
Plano Perimetric DWG Block for AutoCAD
It is a perimeter UTM coordinates MAP; DISTANCES; ANGLES; GRILLAS AND COORDINATE
Drawing labels, details, and other text information extracted from the CAD file (Translated from Spanish):
construction table, vertex, side, dist., angle, East, north, Location, province:, Department:, district:, Location:, owner, draft, flat, draft:, flat:, design:, reviewed:, drawing cad:, scale:, date:, approved:, kolkz, sheet number:, January, sheet, lime, huaura, huacho, enter the name, kolkz, m.a.m.p, of the, Street, address, specific, owner of, ground, in mention, perimetric plane, scale:, sub division, perimetric matrix, may, sheet, lime, huaura, Santa Maria, av. from, July, passage, victory, mz lot, area:, perimeter: ml, area:, perimeter: ml, flat subdivision, scale:, area:, perimeter: ml, area:, perimeter: ml, property of leydi ugalde solórzano, amadeo melqueades pantoja yanac, property of eulalia pantoja yanac, property of rosa angelica perez romero, sub lot, lot, lot to:, Mr. raul gutiérrez andaviza, lot b:, Mr. ernesto gutiérrez andaviza, Location, scale:, area:, perimeter: ml, area:, perimeter: ml, flat subdivision, scale:, area:, perimeter: ml, area:, perimeter: ml, property of leydi ugalde solórzano, amadeo melqueades pantoja yanac, property of eulalia pantoja yanac, property of rosa angelica perez romero, sub lot, lot, lot to:, Mr. raul gutiérrez andaviza, lot b:, Mr. ernesto gutiérrez andaviza, Location, scale:, sheet, Location, province:, Department:, district:, Location:, owner, draft, flat, draft:, flat:, design:, reviewed:, drawing cad:, scale:, date:, approved:, sheet number:, January, lime, huaura, huacho, enter the name, of the, Street, address, specific, owner of, ground, in mention, scale:, Location, ml., area:, perimeter: ml, av. fiftieth anniversary, av. toribio acosta, av. per, av. fiftieth anniversary, AC. jos baquijano, Jorge chavez, north pan american highway, AC. manuel vidaurre, eriazo, san jos, a, viv., cau, pje.los pines, pje chururo, pje p. herrera no, acequia compa, huaura, canal carquin bass, lack of stroke, uc nº, m.l., Street, passage, Street, passage, av. fiftieth anniversary, av. toribio acosta, av. per, av. fiftieth anniversary, AC. jos baquijano, Jorge chavez, north pan american highway, AC. manuel vidaurre, eriazo, san jos, a, viv., cau, pje.los pines, pje chururo, pje p. herrera no, acequia compa, huaura, canal carquin bass, lack of stroke, uc nº, m.l., Street, passage, Street, passage, Street, perimetric plane, scale:, Location, scale:, area:, perimeter: ml, Mr. Manuel Castillo, owned by, Mr. Manuel Castillo, owned by, Mr. maximo maresca, owned by, Location, province:, Department:, district:, Location:, owner, draft, flat, draft:, flat:, design:, reviewed:, drawing cad:, scale:, date:, approved:, sheet number:, lime, huaura, huacho, enter the name, of the, Street, address, specific, owner of, ground, in mention
Raw text data extracted from CAD file:
| Language | Spanish |
| Drawing Type | Block |
| Category | City Plans |
| Additional Screenshots |
 |
| File Type | dwg |
| Materials | |
| Measurement Units | |
| Footprint Area | |
| Building Features | Car Parking Lot |
| Tags | allotment, angles, autocad, beabsicht, block, borough level, coordinate, coordinates, distances, DWG, location, map, perimeter, perimetric, plano, political map, politische landkarte, proposed urban, road design, stadtplanung, straßenplanung, urban design, urban plan, utm, zoning |
