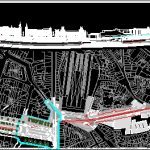
Porto Brasil – Subway Train – Arq Eduardo Souto Moura DWG Section for AutoCAD
Porto Brasil – Subway train – Arq. Eduardo Souto Moura – Plant – Sections
Drawing labels, details, and other text information extracted from the CAD file (Translated from Portuguese):
city hall, qc, project office, street, cha, had, access, accesoveva, was not, pillar saw, existing tree, r.particular bridge casino, camões street, gonçalo cristovão street, rua da trinity, street of the alferes malheiro, street of the bonjardim, trav. of the sewers, the street of the heroes and the martyrs of angola, street of fernandes tomás, ventilation grille, proposal of location, house to expropriate, and ventilation of the set, material access, future alignment, building a, building b, building c, station, bus stop, r. sampaio bruno, r. dr. Magellan we read, r. guilherme c. carvalho, r. fernandes tomás, r. gonçalo cristovão, r. of the east, r. of laurel, r. of wood, trav. santa clara, r. hail of oak s.moura issuance rev. date modification description elaborated checked approved metro subway draft line line section scale form: date: , ind., line, step, section, organization, lot, cod. document type, transmetro, metropolitan construction, ace, internal company code, architecture, souto moura, architects lda, urban integration, neuza maya, proposal, all rights reserved, all rights reserved, tous droits réservés, tutti i diritti riservati, bus, guardian angel alley, port, sawn and flushed on the visible face, – limit of intervention
Raw text data extracted from CAD file:
| Language | Portuguese |
| Drawing Type | Section |
| Category | Transportation & Parking |
| Additional Screenshots |
 |
| File Type | dwg |
| Materials | Wood, Other |
| Measurement Units | Metric |
| Footprint Area | |
| Building Features | |
| Tags | arq, autocad, bus, DWG, plant, porto, section, sections, terminal, train |

