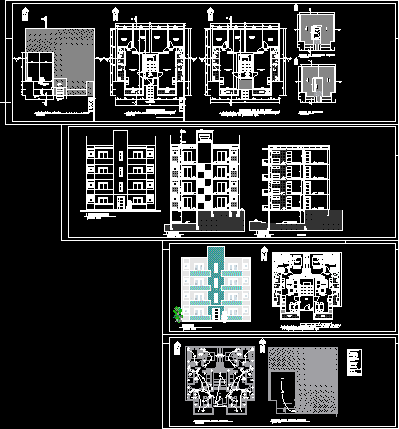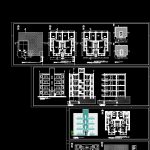ADVERTISEMENT

ADVERTISEMENT
Residential Building Project DWG Full Project for AutoCAD
full residential building project.
Drawing labels, details, and other text information extracted from the CAD file (Translated from Portuguese):
access to upper reservoir, front facade, boundary of the plot, bath, bedroom, circulation, balcony, service, hall, cover plant, upper reservoir plant, ground floor, ground floor, dormitory, balcony, bb cut, bathroom, reservoir, aa cut, parking, facade, plant-low type – electric, spot light, television antenna, switch on the next floor, intercom on the street, with sensors
Raw text data extracted from CAD file:
| Language | Portuguese |
| Drawing Type | Full Project |
| Category | House |
| Additional Screenshots |
 |
| File Type | dwg |
| Materials | Other |
| Measurement Units | Metric |
| Footprint Area | |
| Building Features | Garden / Park, Parking |
| Tags | apartamento, apartment, appartement, aufenthalt, autocad, building, casa, chalet, dwelling unit, DWG, full, haus, house, logement, maison, Project, residên, residence, residential, unidade de moradia, villa, wohnung, wohnung einheit |
ADVERTISEMENT
