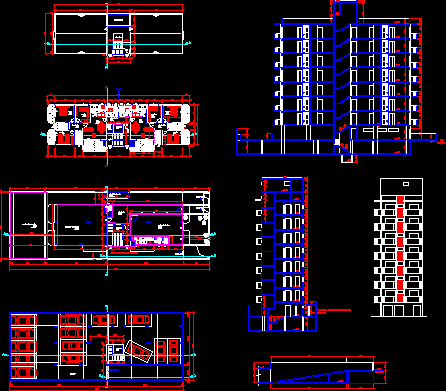ADVERTISEMENT

ADVERTISEMENT
Residential Building – Project DWG Full Project for AutoCAD
Project residential building – Sections – 7 levels – Facade – Room of machines – Plant of lowers and underground
Drawing labels, details, and other text information extracted from the CAD file (Translated from Portuguese):
Cementated garage ascends elevator circ. slate dep. balcony ceramics service bwc circulation descends kitchen bedroom suite room waterhole sidewalk iron grill walls floor and concrete ceiling, ballroom, recreation area, sports court, gas deposit
Raw text data extracted from CAD file:
| Language | Portuguese |
| Drawing Type | Full Project |
| Category | Condominium |
| Additional Screenshots |
 |
| File Type | dwg |
| Materials | Concrete, Other |
| Measurement Units | Metric |
| Footprint Area | |
| Building Features | Garage, Elevator |
| Tags | apartment, autocad, building, condo, DWG, eigenverantwortung, facade, Family, full, group home, grup, levels, machines, mehrfamilien, multi, multifamily housing, ownership, partnerschaft, partnership, plant, Project, residential, room, sections |
ADVERTISEMENT
