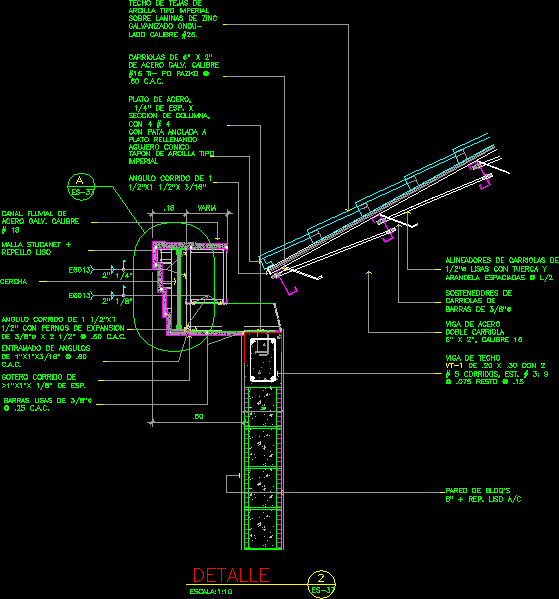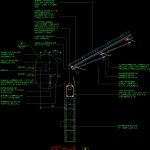ADVERTISEMENT

ADVERTISEMENT
Roof Detail DWG Detail for AutoCAD
DETAIL TEXAS ROOF WITH CHANEL AND PERIMETER TRUSSES OF POLISHING CONCRETE ON SCREEN STUCANET
Drawing labels, details, and other text information extracted from the CAD file (Translated from Galician):
detail, holders of bar strollers, dripper running from esp., frame of angles of c.a.c., corner angle of expansion bolts of c.a.c., Galv steel river channel. caliber, smooth bars of c.a.c., stucanet mesh sneaker, close, wall of bloq’s receives plain, roof beam with con. rest, double gauge steel beam, esp plate section of con with anchored leg plate filled with conico hole, galv steel carriages calibre po pazko c.a.c., Imperial type clay tile roof on galvanized zinc lamellae caliper side, Smooth carriage aligners with spaced washer nut, corner angle of, imperial clay stopper, varies
Raw text data extracted from CAD file:
| Language | N/A |
| Drawing Type | Detail |
| Category | Construction Details & Systems |
| Additional Screenshots |
 |
| File Type | dwg |
| Materials | Concrete, Steel |
| Measurement Units | |
| Footprint Area | |
| Building Features | A/C |
| Tags | autocad, barn, chanel, concrete, cover, dach, DETAIL, DWG, hangar, lagerschuppen, perimeter, roof, roof detail, screen, shed, structure, terrasse, texas, toit, trusses |
ADVERTISEMENT

