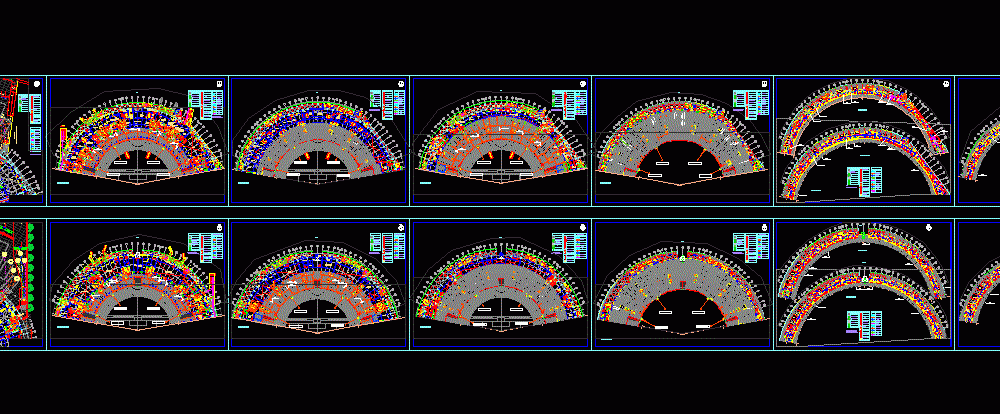
Safety Outputs A Stadium DWG Block for AutoCAD
General Flatness – designations
Drawing labels, details, and other text information extracted from the CAD file (Translated from Spanish):
in case, safe zone, of earthquakes, extinguisher, departure, fire, in case of, use the ladder, firewall, door, Deposit, volley, volley, npt., empty, fire, case of earthquake, do not use in, risk, electric, Attention, sonorous, timer, fires, against, hose, fire, in case of, use the ladder, fires, against, alarm, of emergency, accessible, departure, help, first, caci, emergency, phone, vehicular ramp, volley, basket, futsal, volley, futsal, basket, volley, npt., npt., npt., evacuation legend, description, symbol, evacuation route, exterior boxes, evacuation route, exterior grandstand, evacuation route, exterior tribune, evacuation route, exterior low tribune, intermediate, evacuation route, outside basements, evacuation route, exterior boxes, evacuation route, exterior grandstand, evacuation route, exterior tribune, evacuation route, exterior low tribune, intermediate, evacuation route, outside basements, flat:, professional:, draft:, aprob., rev, August, date:, scale:, first level, fourth report, remodeling equipment of the, American pajuelo orchard, jose bentin arquitectos s.r.l., a.p.h., j.b.d.c., stadium infrastructure, jose bentin arquitectos srl consortium, jose bentin r. ten canseco, Peruvian institute of sport, designer:, specialty:, safety evacuation, chap:, departure, fire, in case of, use the ladder, Pub, Chef, washed, job, prepared, Cooked, served, kitchen, Pub, trash, pantry, empty, runner, empty, to the ground, make fire, prohibited, the level corresponds to the level of the topographic survey, vehicular ramp, volley, basket, futsal, volley, futsal, basket, volley, npt., npt., npt., infrastructure office, specialty:, professional:, draft:, aprob., rev, cod. proy, June, date:, scale:, safety evacuation, Peruvian institute of sport, American pajuelo orchard, chap:, jose bentin arquitectos srl consortium, a.p.h., j.b.d.c., remodeling of the national stadium, first level, flat:, evacuation legend, description, symbol, evacuation route, exterior boxes, evacuation route, exterior grandstand, evacuation route, exterior tribune, evacuation route, exterior low tribune, intermediate, evacuation route, outside basements, evacuation route, exterior boxes, evacuation route, exterior grandstand, evacuation route, exterior tribune, evacuation route, exterior low tribune, intermediate, evacuation route, outside basements, the level corresponds to the level of the topographic survey, vehicular ramp, volley, basket, futsal, volley, futsal, basket, volley, npt., npt., npt., infrastructure office, specialty:, professional:, draft:, aprob., rev, cod. proy, June, date:, scale:, safety evacuation, Peruvian institute of sport, American pajuelo orchard, chap:, jose bentin arquitectos srl consortium, a.p.h., j.b.d.c., remodeling of the national stadium, first level, flat:, evacuation legend, description, symbol, evacuation route, exterior boxes, evacuation route, exterior grandstand, evacuation route, exterior tribune, evacuation route, exterior low tribune, intermediate, evacuation route, outside basements, evacuation route, exterior boxes, evacuation route, exterior grandstand, evacuation route, exterior tribune, evacuation route, exterior low tribune, intermediate, ru
Raw text data extracted from CAD file:
| Language | Spanish |
| Drawing Type | Block |
| Category | Misc Plans & Projects |
| Additional Screenshots |
 |
| File Type | dwg |
| Materials | |
| Measurement Units | |
| Footprint Area | |
| Building Features | |
| Tags | assorted, autocad, block, designations, DWG, flatness, general, outputs, safety, Stadium |

