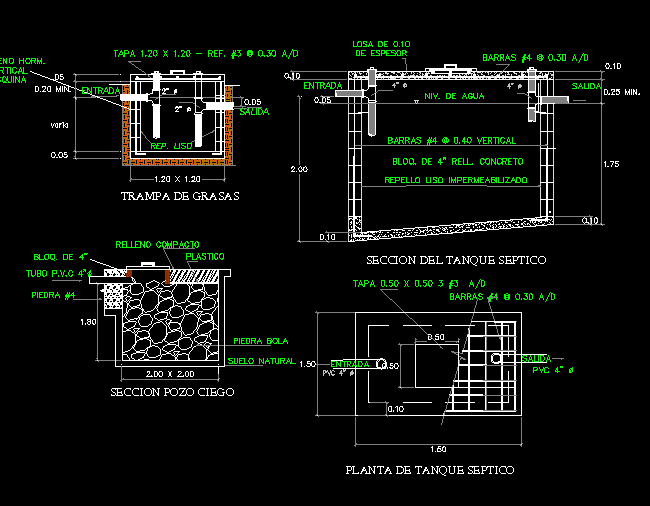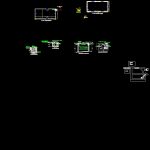
Septic Tank DWG Block for AutoCAD
IS ONLY AN APPENDIX ;PRESENTS THE FOUNDATION, ARCHITECTURAL ROOF AND FLOOR SOMETHING little ,ALSO ANNEX AND A SEPTIC TANK
Drawing labels, details, and other text information extracted from the CAD file (Translated from Spanish):
Min., Min., Min., Min., Min., Leaf detail:, Location:, Sheet nº, draft:, owner:, approved:, drawing:, Indicated, date:, scale:, reviewed:, design:, calculation:, Foundation plant, may, Single-family housing construction, Leaf detail:, Location:, Sheet nº, draft:, owner:, approved:, drawing:, Indicated, date:, scale:, reviewed:, design:, calculation:, architectural plant, may, Single-family housing construction, Regional location, Leaf detail:, Location:, Sheet nº, draft:, owner:, approved:, drawing:, Indicated, date:, scale:, reviewed:, design:, calculation:, Roof plant, may, Single-family housing construction, De fund., Block wall with smooth finish on both sides, Filling of selected compressed material, Blocks of fillings, Concrete floor, Concrete racing foundation, its T., Niv Ground nat., Of c., Estr., column, detail of, Of c., Estr., Mooring, Beam, Of c., Estr., column, detail of, Strollers, lime. Veneers, Carrion de c.a.c, detail, Esc .:, Enamelled zinc cover, Rep. smooth, Cover ref., entry, Bloq’s stuffed horm. Ref. Vertical at each corner, it varies, Min., departure, Natural soil, stone, Stone ball, Tube p.v.c, Compact filling, plastic, Blind shaft section, Fat trap, Block Of refill. concrete, Vertical bars, Waterproof flat wash, bars, entry, Min., Niv of water, Slab thick, departure, Min., Rep. smooth, Cover ref., entry, Bloq’s stuffed horm. Ref. Vertical at each corner, Min., departure, Packed blocks Horm., Tube p.v.c., Cap of horm., Bar at each corner, it varies, Tube p.v.c., Rep. smooth, departure, concrete, entry, insulating, stone, Compact filling, Tube p.v.c. Grooved mts., bars, departure, Pvc, entry, Pvc, top, it varies, Natural soil, stone, Stone ball, Tube p.v.c, Compact filling, plastic, Natural soil, Blind shaft section, Esc:, Septic tank section, Esc:, Septic tank plant, Esc:, Fat trap, Esc:, Inspection chamber, Esc:, Drainage ditch, Esc:, Scrubber, tub, Block Of refill. concrete, Vertical bars, Waterproof flat wash, bars, entry, Niv of water, Slab thick, departure, Min., bars, departure, Pvc, entry, Pvc, top, Septic tank section, Septic tank plant, Pend., Pend., Block from, Stroller, Carolola veneer of, Can carriola veneered, architectural plant, Towards blindness, Foundation plant, Roof plant, church, Quito school, clinic, Towards the hills, main road, draft, Leaf detail:, Location:, Sheet nº, draft:, owner:, approved:, drawing:, Indicated, date:, scale:, reviewed:, design:, calculation:, architectural plant, may, Single-family housing construction
Raw text data extracted from CAD file:
| Language | Spanish |
| Drawing Type | Block |
| Category | Mechanical, Electrical & Plumbing (MEP) |
| Additional Screenshots |
 |
| File Type | dwg |
| Materials | Concrete, Plastic |
| Measurement Units | |
| Footprint Area | |
| Building Features | Car Parking Lot |
| Tags | annex, architectural, autocad, block, DWG, einrichtungen, facilities, floor, FOUNDATION, gas, gesundheit, house, l'approvisionnement en eau, la sant, le gaz, machine room, maquinas, maschinenrauminstallations, presents, provision, roof, septic, septic tank, tank, wasser bestimmung, water |
