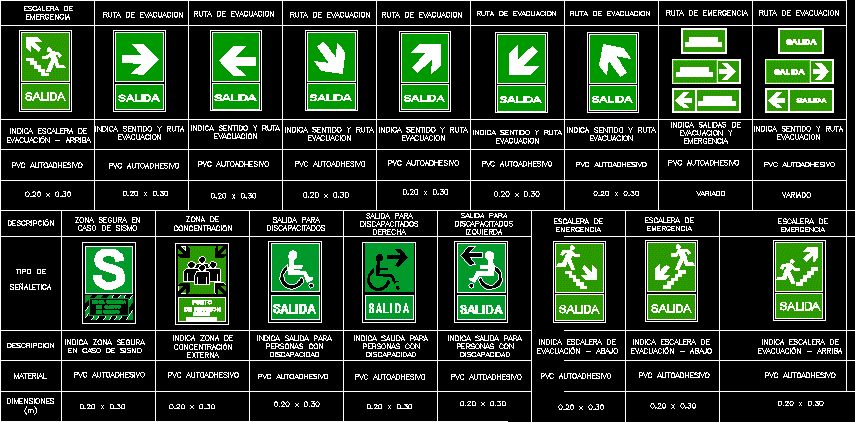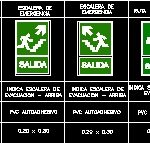
Signaling Of Civil Defense DWG Block for AutoCAD
Signaling used in planes of Civil Defense
Drawing labels, details, and other text information extracted from the CAD file (Translated from Spanish):
exit, exit, emergency, extinguisher, do not use in, case of earthquake, or fire, prohibited, climb, forklift, smoking, hose, against, fire, attention, risk, biological, attention radiation risk, care gas balloons , material, description, type of signage, description, safe zone in case of earthquake, concentration zone, pvc autoadhesive, varied, indicates safe zone in case of earthquake, indicates zone of external concentration, indicates evacuation staircase – below, indicates direction and evacuation route, emergency staircase, evacuation route, exit for disabled, indicates exit for people with disabilities, exit for disabled right, exit for disabled left, indicates evacuation staircase – up, emergency route, indicates evacuation exits and emergency
Raw text data extracted from CAD file:
| Language | Spanish |
| Drawing Type | Block |
| Category | Roads, Bridges and Dams |
| Additional Screenshots |
 |
| File Type | dwg |
| Materials | Other |
| Measurement Units | Metric |
| Footprint Area | |
| Building Features | |
| Tags | autocad, block, civil, defense, DWG, PLANES, schilder, Signage, signaling, SIGNS, sinalização |

