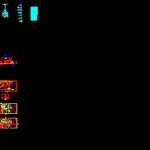
Single Family Home DWG Detail for AutoCAD
House of two floors of a social nature are architectural drawings, installations and details
Drawing labels, details, and other text information extracted from the CAD file (Translated from Spanish):
ground floor, bda, cppr, saf, m gerin, dividing axis, portico hº seen, ceramic block wall, panel clad in sheet metal, living room, kitchen, bathroom, sidewalk access, bedroom, gallery, garden, parking, npti, npte, facade main, exposed concrete portico, sheet metal border, exterior floor level, mamp level. tank, interior floor level, portico level, interior floor level p. high, level parapet, lower level of slab, level high floor, high floor lintel, level parapet, party level, place for refrigerator, cám.insp., sewer variant, with septic, and absorbent well, npt, prolonged. gas, meter and regulator, tank reserve, abast.provisorio, water well, water variant, box, cold, llp, open fire, connection, sewer network, sealed fut., expansion, gas equipment, packaging two, place for washing machine, calefon balanced shot, cv., sidewalk, entrance level, gas, level trail, free draining, main board, sectional board, references, symbol, description, observations, tv, not included in quotation , in inches, denomination, table of equivalences and other characteristics, area, diameter, nominal, differential key, manual cutting key, contactor, thermo magnetic key, grounding, photocontrol, distributor, aerial fuses, public aerial network of bt, measuring cabinet, put to tie rra, connection pillar, upstairs, step upright box, bell, embedded in wall, extractor, ground floor, step box for future extensions, telephone, connection, catv, step box, for bell, rotoplas, cedar phenolic wall, rear façade, rotisserie fireplace, wood postigon aluminum joinery, work:, plan:, exclusive property of the mortgage bank sa, region b – southern area, ground floor, references, pa: absorbent floor, bc : calcareous tiles, floors, ceilings, b: plaster – rev. ceramic, terminations, to: plaster – plaster, d: rev. ceramic – iggam, c: gypsum – iggam, walls, e: rev. of wood
Raw text data extracted from CAD file:
| Language | Spanish |
| Drawing Type | Detail |
| Category | House |
| Additional Screenshots |
 |
| File Type | dwg |
| Materials | Aluminum, Concrete, Plastic, Wood, Other |
| Measurement Units | Metric |
| Footprint Area | |
| Building Features | Garden / Park, Fireplace, Parking |
| Tags | apartamento, apartment, appartement, architectural, aufenthalt, autocad, casa, chalet, DETAIL, details, drawings, dwelling unit, DWG, Family, floors, haus, home, house, installations, logement, maison, nature, residên, residence, single, social, two, unidade de moradia, villa, wohnung, wohnung einheit |
