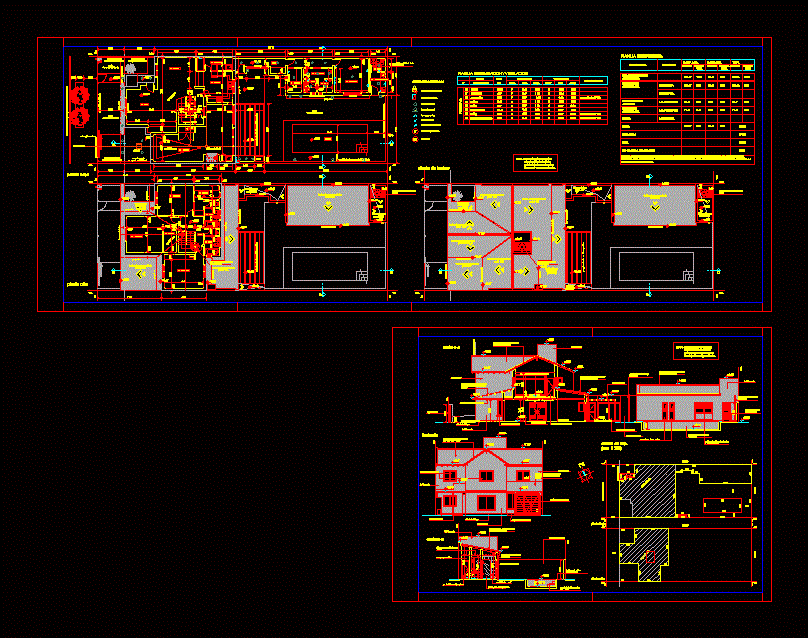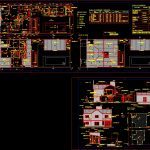
Single Family Home DWG Section for AutoCAD
House on two floors – plants – sections – views
Drawing labels, details, and other text information extracted from the CAD file (Translated from Spanish):
deposit under esc., designation, sheet of lighting and ventilation, local, bathroom, antebaño, dressing room, ground floor, observations, area, lighting, ventilation, coef., nec., adop., sheet of surfaces., class of work. , existing with, ground floor., cover, surfaces., background., existing without, new., total., plot., free., built., to register., to build., upper floor., semicub., note: the owner is the only responsible for everything built without proper municipal approval., façade, cut aa, court ee, ground floor, parking module, em., lm., regulatory path, patio-absorbent-land, be, modified ., regulatory withdrawal, metallic sliding gate, proy. eaves, cloacal network, pool, oven, proy. pergola metal structure and reeds, step, approved, top floor, free runoff, pergola metal structure and reeds, roof plant, free esc., bedroom, machine room, sup. pool to register, sup. approved according to, shaved brick, suspended ceiling in reinforced plaster, color aluminum joinery, pre-painted sheet metal storm drain, interior doors type plate, ceramic cladding, blindex glass fixed panel, venetian mosaic cladding, non-slip atheric tiles, metal pergola, concrete tiles, ceramic floor, water-repellent plinth, metal grille, ceiling suspended fonex type, lift gate of sheet metal, metal column, difference of sup., approved, to enumerate
Raw text data extracted from CAD file:
| Language | Spanish |
| Drawing Type | Section |
| Category | House |
| Additional Screenshots |
 |
| File Type | dwg |
| Materials | Aluminum, Concrete, Glass, Other |
| Measurement Units | Metric |
| Footprint Area | |
| Building Features | Garden / Park, Pool, Deck / Patio, Parking |
| Tags | apartamento, apartment, appartement, aufenthalt, autocad, casa, chalet, dwelling unit, DWG, Family, floors, haus, home, house, logement, maison, plants, residên, residence, section, sections, single, unidade de moradia, views, villa, vivenda, wohnung, wohnung einheit |
