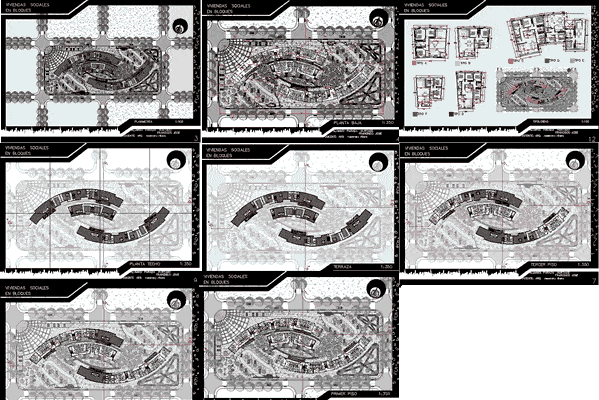ADVERTISEMENT

ADVERTISEMENT
Social Housing Block DWG Full Project for AutoCAD
This is a project of social housing block for the city of Santa Cruz de la Sierra (academic project of four years). consists of three separate blocks with a total of about 60 medium and small apartments of 2, 3 and 4 bedrooms. file has all floors (ground, first, second, third, fourth floor, view of roof) has four views and two cuts. all planes are bounded and furnished and are in sheets of 50 cm x 70 cm
| Language | Other |
| Drawing Type | Full Project |
| Category | Condominium |
| Additional Screenshots | |
| File Type | dwg |
| Materials | |
| Measurement Units | Metric |
| Footprint Area | |
| Building Features | |
| Tags | apartment, autocad, block, building, city, condo, cruz, de, DWG, eigenverantwortung, Family, full, group home, grup, Housing, la, mehrfamilien, multi, multifamily housing, ownership, partnerschaft, partnership, Project, santa, social, social housing |
ADVERTISEMENT
