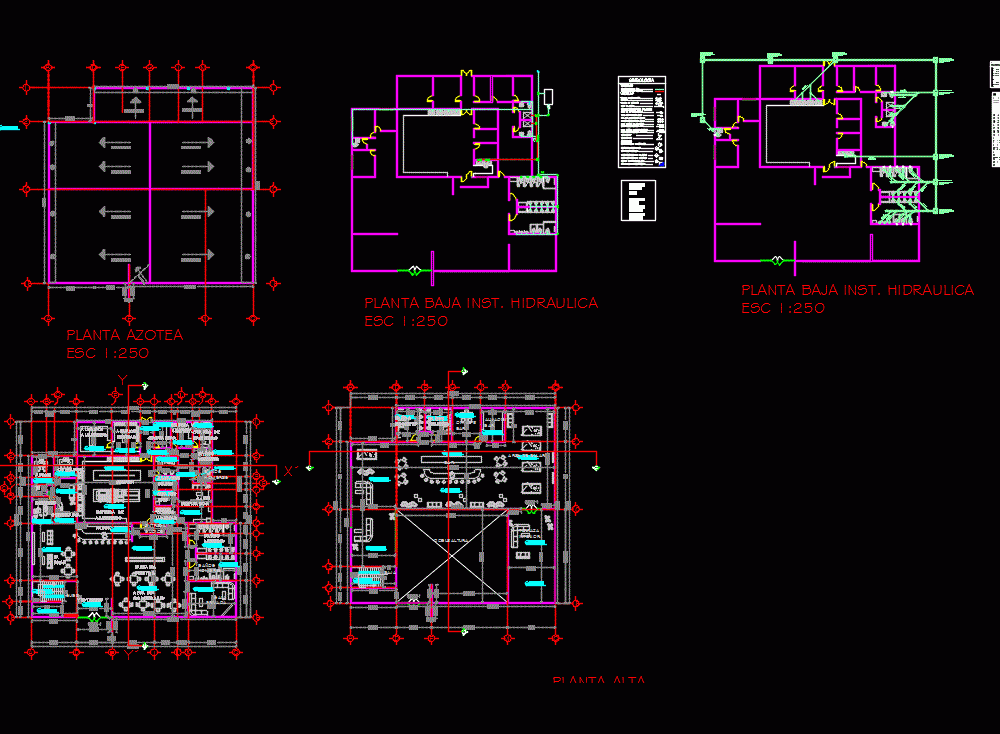
Sport Bar DWG Block for AutoCAD
Contains architectural plants, water and sanitary facilities
Drawing labels, details, and other text information extracted from the CAD file (Translated from Spanish):
low, rises, equivalence of pipes, yee with reduction, yee, tee pvc, sanitary registry, elbow with exit, elbow with double outlet, indicates: they lower black waters, indicates: rises pipe ventila, ban, stv, drain of black waters, rise pipe vent, log plug, svs, steam dryer, symbology, bac, sac, baf, saf, low hot water pipe, low cold water pipe, ups cold water pipe, ups hot water pipe, tee with exit downwards, connections in plant, tee with exit up, connection tee, meter, pipes, simbology, cold water pipe, hot water pipe, gate valve, valves, garden key, equipment, hydropneumatic equipment, storage underground, water heater, float valve, water softener system, support water heater, electric water heater, pressure system control, central lighting, spot, double contact, single damper, stair damper, lobby, glassware, warehouse food, soul drinks, kitchen, washing dishes, daily store, cold room, warehouse and cleaning, machine room, manager, secretary, admin, accountant, a. of employees, bar, food delivery, dirty delivery, central screen, diners area, lounge, private room, women’s bathrooms, men’s bathrooms, indoor terrace, pool area, bar, double height, bar storage, of. boss bar
Raw text data extracted from CAD file:
| Language | Spanish |
| Drawing Type | Block |
| Category | Furniture & Appliances |
| Additional Screenshots | |
| File Type | dwg |
| Materials | Glass, Other |
| Measurement Units | Metric |
| Footprint Area | |
| Building Features | Garden / Park, Pool |
| Tags | architectural, autocad, BAR, block, bureau, chair, chaise, desk, DWG, facilities, furniture, plants, Sanitary, sport, table, water |
