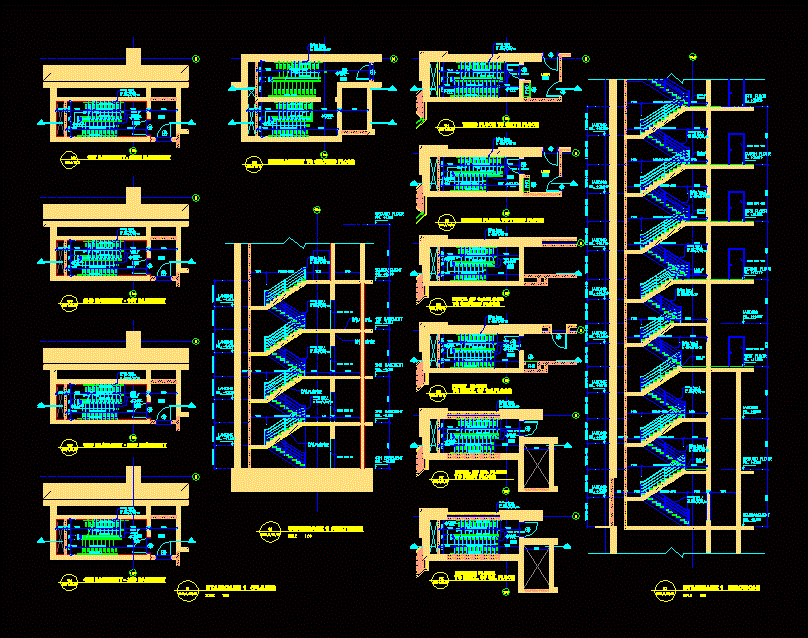
Stair Details DWG Detail for AutoCAD
Details stair Construction – Plane
Drawing labels, details, and other text information extracted from the CAD file:
fl. no, tr. no, f.f.l, basement basement, f.f.l, s.s.l, basement basement, f.f.l, s.s.l, basement basement, f.f.l, basement semi basement, f.f.l, f.f.l, f.f.l, s.s.l, f.f.l, f.f.l, f.f.l, f.f.l, f.f.l, f.f.l, semibasment to ground floor, staircase, scale, staircase, scale, staircase, scale, to mezz. of gr. floor, second floor to third floor, semibasement, ssl., ground floor, ffl., first floor, ffl., second floor, ffl., third floor, ffl., fourth floor, ffl., fifth floor, ffl., ffl., landing, ffl., landing, ssl., landing, ssl., landing, ssl., landing, ssl., landing, ssl., landing, ssl., landing, ssl., landing, ssl., door type, f.f.l, f.f.l, third floor to sixth floor, of screed, limit of screed, fhc, of screed, fhc, of screed, of screed, railing type, railing types as per details in, railing type, railing types as per details in, railing type, railing types as per details in, railing type, railing types as per details in, railing type, railing types as per details in, railing type, railing types as per details in, railing type, railing types as per details in, railing type, railing types as per details in, railing type, railing types as per details in, railing type as per details in, ground floor, to mezz. of floor, first floor, f.f.l, f.f.l, to first floor, of screed, railing type, railing types as per details in, mezz. of gr. floor, f.f.l, f.f.l, of screed, railing type, railing types as per details in, to second floor, mezz. of floor, basement, ssl., basement, ssl., basement, ssl., basement, ssl., semibasement, ssl., ground floor, ffl., landing, ssl., landing, ssl., landing, ssl., landing, ssl., paint on structure as per finish sch., paint on screed as per finish sch., door type, railing type as per details in, lobby, lobby
Raw text data extracted from CAD file:
| Language | English |
| Drawing Type | Detail |
| Category | Stairways |
| Additional Screenshots | |
| File Type | dwg |
| Materials | |
| Measurement Units | |
| Footprint Area | |
| Building Features | |
| Tags | autocad, construction, degrau, DETAIL, details, DWG, échelle, escada, escalier, étape, ladder, leiter, plane, stair, staircase, stairway, step, stufen, treppe, treppen |
