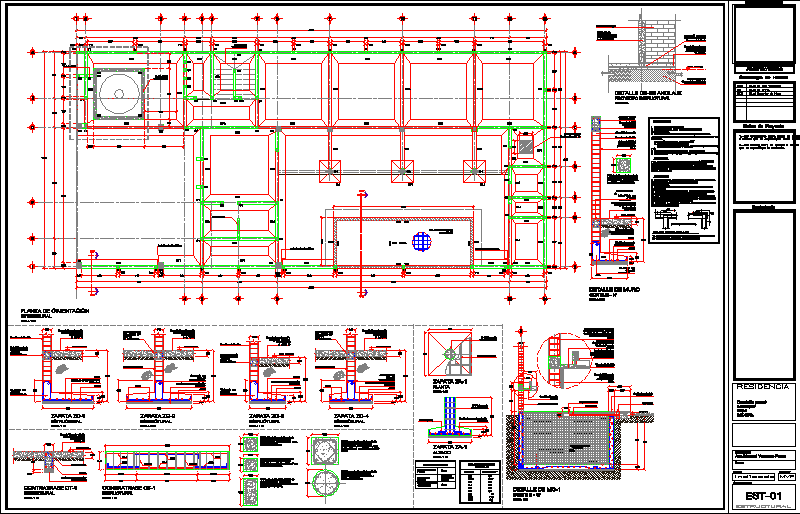
Structural Foundation House DWG Detail for AutoCAD
PLANO STRUCTURAL PLANT HOUSE FOUNDATION, WITH DETAILS OF SHOES AND DETAILS
Drawing labels, details, and other text information extracted from the CAD file (Translated from Spanish):
n.p.t., finished floor level, otherwise specified., measurements are given in meters, levels are in meters less, unless otherwise specified., sheet number, scale, draw by, project notes, symbology of levels, localization map, symbology, architectural, postal code: municipality: edo .: mexico., owner: arq. Manuel Vanegas Perez, revised, central office, vhhr, n.p., level of guard, n.s., upper level of wall, pool, proy. armed castle, ct armed with var. its T. cms., n.p.t. mts., poor concrete template, ct armed with var. its T. cms., dala armed with con var. its T. cms., proy. armed castle, dala armed with con var. its T. cms., n.p.t. mts., ct armed with var. its T. cms., proy. armed castle, concrete with f’c with welded mesh, dala armed with con var. its T. cms., concrete with f’c with welded mesh, its T., poor concrete template, rods, n.p.t. mts., concrete with f’c with welded mesh, grill cms., grill, poor concrete template, reinforced concrete column, detail see plan, grill cms., reinforced concrete slab, grill cms., red wall wall, npt, detail, construction cms., reinforced concrete slab, construction cms., Concrete castle armed with a f’c of with rods of the nro. with stirrups, Concrete castle armed with a f’c of with rods of the nro. with stirrups, Concrete castle armed with a f’c of with rods of the nro. with stirrups, column of reinforced concrete of with a f’c of rods of the nro. rods of the nro. with stirrups, column of reinforced concrete of diameter with a f’c of rods of the nro. stirrups of, ct armed with var. its T. cms., n.p.t. mts., dala armed with con var. its T. cms., concrete with f’c with welded mesh, poor concrete template, var. its T. cms., fine with prop. color vinyl, compacted tepetate filling to the standard proctor test, enclosure overhang, dala of reinforced concrete of with a f’c of rods of the nro. with stirrups, concrete fastened with f’c with welded mesh, compacted tepetate filling to the standard proctor test, of firm of to fix of septum, concrete castle armed with a fc of, wall of the wall, n.p.t. mts, detail, red wall wall, Venetian tile finish s.m.a., npt, detail see plan, see detail flat staircase, reinforced concrete channel, prefabricated quarry scaffold s.m.a., slabs, packets of rods, foundation stone slabs, cm., of the thickest rod, cm., coating board, table of equivalence of rods, number, diameter, finished in quarry stuck with glue stick with similar colored joint the sealed quarry, red brick wall flattened with Venetian tile s.m.a., concrete with grille rod, lock of reinforced concrete with a f’c of rods no. with stirrups, foundation, countertops, dimensions in centimeters. check dimensions axes cloths with architectural plans. caliber of rods in numbers of eighths of an inch. concrete in foundation ‘c in structure maximum size of the aggregate permissible slabs slabs reinforcement steel hard grade reinforcing steel structural grade
Raw text data extracted from CAD file:
| Language | Spanish |
| Drawing Type | Detail |
| Category | Construction Details & Systems |
| Additional Screenshots |
 |
| File Type | dwg |
| Materials | Concrete, Steel, Other |
| Measurement Units | |
| Footprint Area | |
| Building Features | Pool |
| Tags | autocad, base, DETAIL, details, DWG, FOUNDATION, foundations, fundament, house, plano, plant, shoes, structural, structure |
