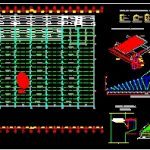
Structural Plan Gym DWG Plan for AutoCAD
Details – specifications – sizing – Construction
Drawing labels, details, and other text information extracted from the CAD file (Translated from Spanish):
view title, nome, structure, ups, downs, npt, science-art-freedom, university, science institute, concrete column, upper flange, shaft, joist overlap detail, wall, support detail of joists, detail pl brace, ridge joists, bolts, base, anchor, detail of fixation to column, concrete with support, enclosure, detail, metal with support, detail of girder channel and support, section aa, scale, plate a, plate b, general notes, project ionsprofes ional, project :, location :, date :, scale :, municipality of tlalixtac de cabrera., oaxaca, mexico., advisors :, mtro. in arch Fabricio Lázaro Villaverde, Arch. laura or. baca angeles, arq. juvenal vargas orozco, key:, type of plane :, indicated, drawing :, location of the building :, location sketch :, international road, mills, los, rio, melchor ocampo, matamoros, national road, camino de la cruz, adolfo lopez m. road, oaxaca, center, tlacolula, tule, tlalixtac, city, boundary: meters
Raw text data extracted from CAD file:
| Language | Spanish |
| Drawing Type | Plan |
| Category | Construction Details & Systems |
| Additional Screenshots |
 |
| File Type | dwg |
| Materials | Concrete, Other |
| Measurement Units | Metric |
| Footprint Area | |
| Building Features | |
| Tags | autocad, barn, construction, cover, dach, details, DWG, gym, hangar, lagerschuppen, plan, roof, shed, sizing, specifications, structural, structure, terrasse, toit |
