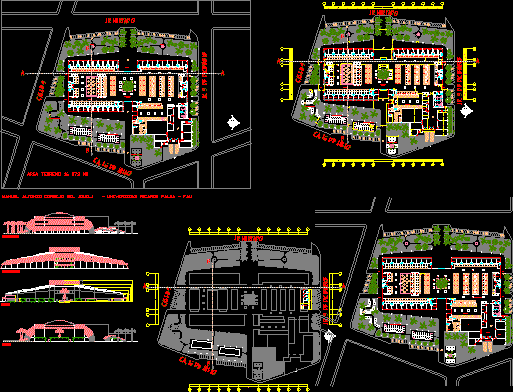
Supplies Market Design Of Supplies Market In Iquitos DWG Block for AutoCAD
Design supplies market at Iquitos city in Peruvian jungle accordin the climate of the place( warm – humid )- Was used a ceiling system that produces enough shade and protection from the rain
Drawing labels, details, and other text information extracted from the CAD file (Translated from Spanish):
alf, alt, anc, ford, jr stolen, commercial premises, fish sale, food court, public bathroom, control, antecamara, warehouse, sorting room, laboratory, machine room, office, dressing room, bathrooms, bathroom, vegetables, island, service area, area of white and red meats, grocery area, vegetable and fruit area, groceries, blc meat, red meat, garbage collector, g. elect., loading and unloading area, fish area, sale of flowers, pergola with virtual roof, topico, guardian, office, administration, multipurpose room, office, meeting room, kitchen, playground, nursery, cribs, waiting hall, main entrance, income, personal income service, rolling door, transluc, foregrou, frontal elevation, cut aa, lateral elevation, court bb, manuel alfonso cornejo del aguila – ricardo palma – fau university, ricardo palma university faculty of architecture and urbanism, course, plan, student, teacher, cycle, scale, date, laminate, integral workshop, manuel cornejo del aguila, arq. oscar fernandez, cycle v, plant distribution, esc, general plan
Raw text data extracted from CAD file:
| Language | Spanish |
| Drawing Type | Block |
| Category | Retail |
| Additional Screenshots |
 |
| File Type | dwg |
| Materials | Other |
| Measurement Units | Metric |
| Footprint Area | |
| Building Features | Deck / Patio |
| Tags | autocad, block, city, climate, commercial, Design, DWG, iquitos, jungle, mall, market, peruvian, place, shopping, supermarket, supplies, trade |
