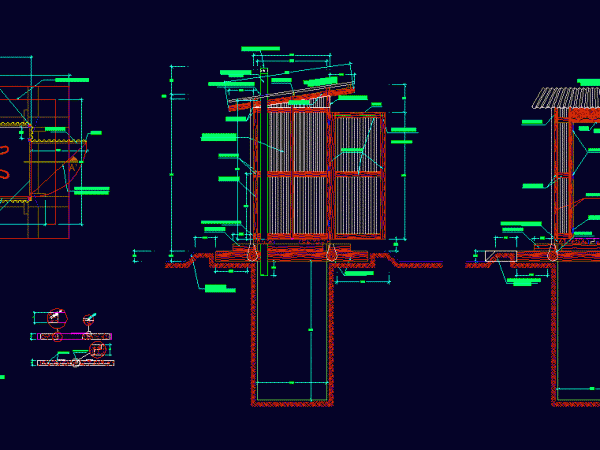
Latrines DWG Detail for AutoCAD
Details – Specifications – sizing – Construction cuts Drawing labels, details, and other text information extracted from the CAD file (Translated from Spanish): cut, cut, detail slab, the splicing between…

Details – Specifications – sizing – Construction cuts Drawing labels, details, and other text information extracted from the CAD file (Translated from Spanish): cut, cut, detail slab, the splicing between…
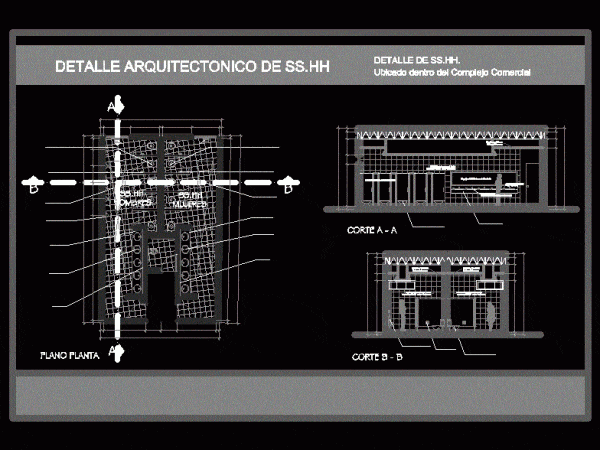
This file was developed for an academic work; we can see the detail of SS.HH located within a shopping complex; consists of ground and 2 cuts Drawing labels, details, and…
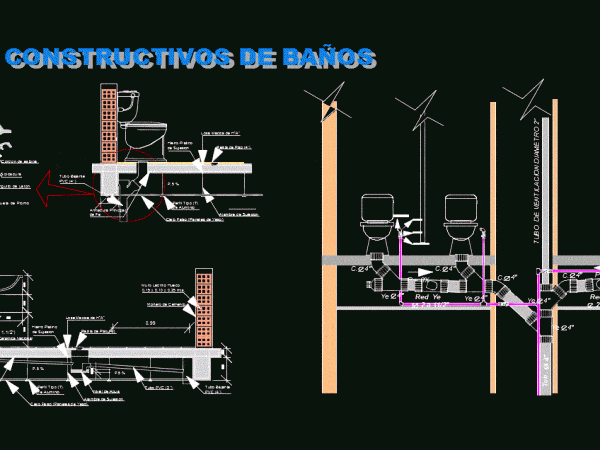
Details – specifications – sizing – Construction cuts Drawing labels, details, and other text information extracted from the CAD file (Translated from Spanish): red ye, red ye, your B., bathroom…
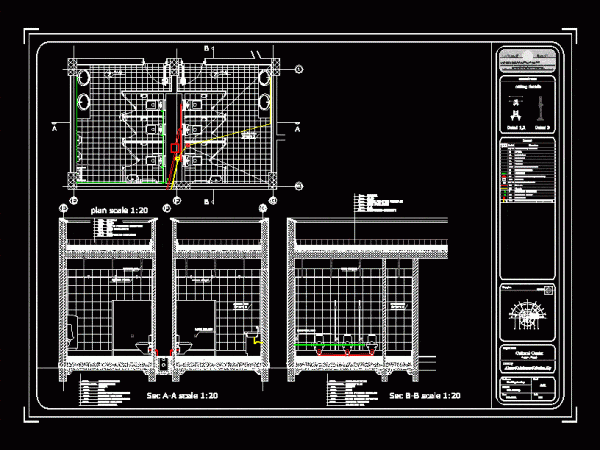
Details – specifications – sizing Drawing labels, details, and other text information extracted from the CAD file: north, north, sheet, scale, drawing, date, project title:, key plan, general notes, legend,…
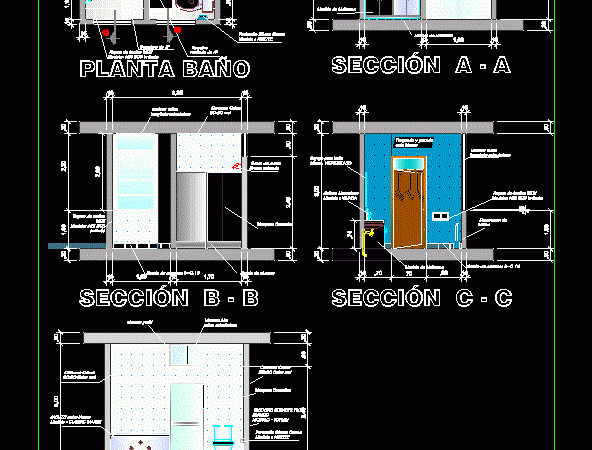
Details – specifications – sizing Drawing labels, details, and other text information extracted from the CAD file (Translated from Spanish): visagra, wall of, Plastic guides., partition, finished in wall., cajon…
