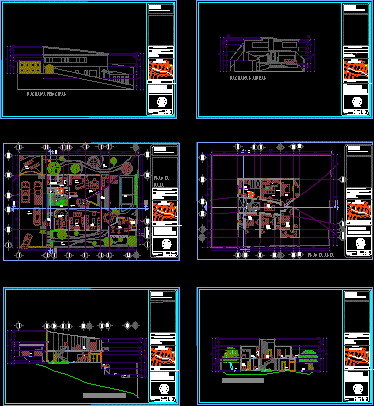
Residence DWG Full Project for AutoCAD
Residence located in the cabbage. Buenos Aires in Tuxtla Gutierrez., Chiapas. The architectural plans include whole plants, 2 cuts and 2 fronts. The land has a slope of 12 mts….

Residence located in the cabbage. Buenos Aires in Tuxtla Gutierrez., Chiapas. The architectural plans include whole plants, 2 cuts and 2 fronts. The land has a slope of 12 mts….
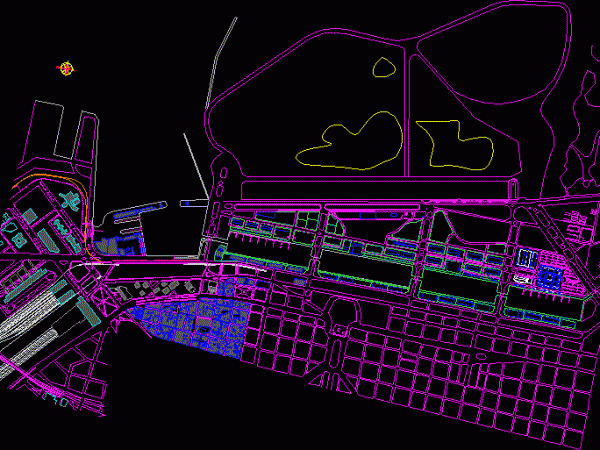
Buenos Aires – Ecological Reserve Language N/A Drawing Type Block Category Misc Plans & Projects Additional Screenshots File Type dwg Materials Measurement Units Footprint Area Building Features Tags aires, assorted,…
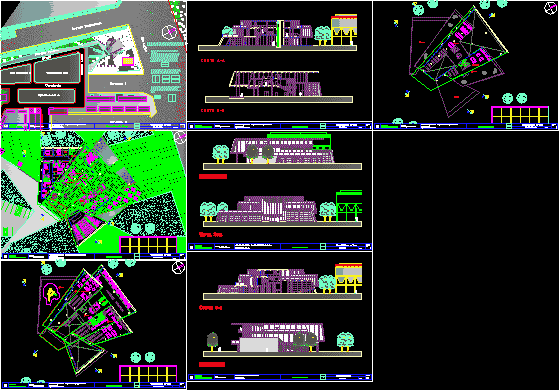
Plants elevations and sections Drawing labels, details, and other text information extracted from the CAD file (Translated from Spanish): Head of practical work: arq. nelson alejandro ledesma, Teacher: Esteban Puente,…
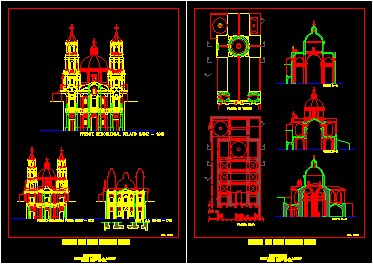
Facade – Section – Plants of San Pedro Church in Buenoa Aires – Argentina Drawing labels, details, and other text information extracted from the CAD file (Translated from Spanish): roof…
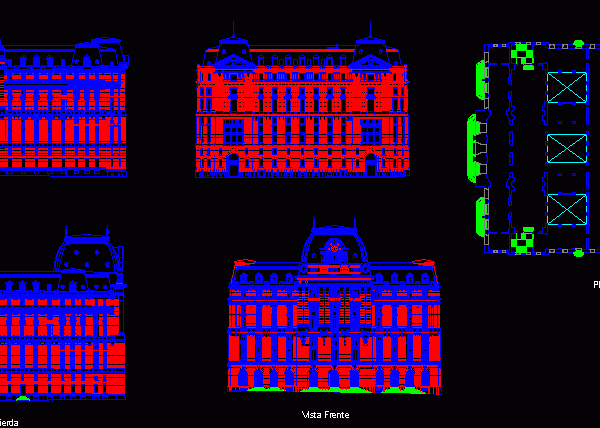
4 detailed building facades and floor plan. Drawing labels, details, and other text information extracted from the CAD file (Translated from Spanish): left side view, front view, right side view,…
