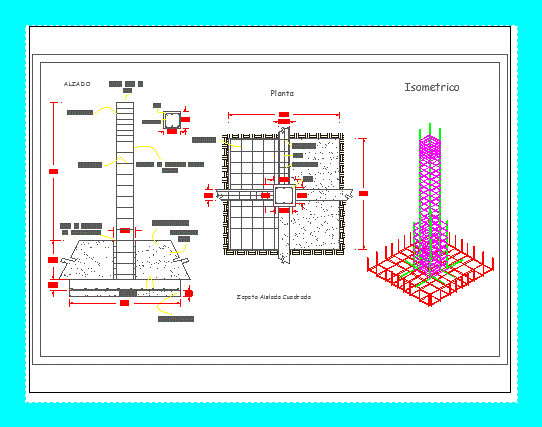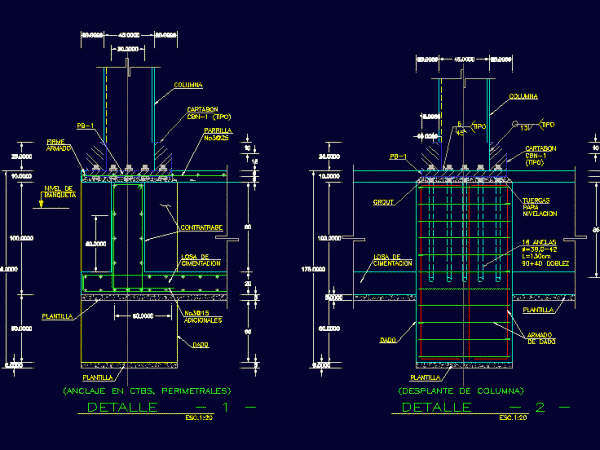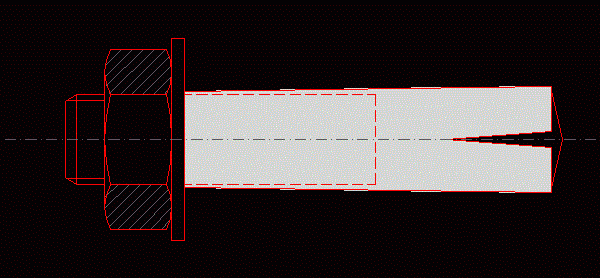
Detail Column Reinforced Concrete Slab DWG Detail for AutoCAD
This detail is shown in isometric view, where you can see the placement of the assembly and anchoring of a foundation slab to a column Drawing labels, details, and other…

This detail is shown in isometric view, where you can see the placement of the assembly and anchoring of a foundation slab to a column Drawing labels, details, and other…

is a plane in which the location and details the anclage a spider; ; Drawing labels, details, and other text information extracted from the CAD file (Translated from Spanish): scale…

Describe comprehensively assembling an insulated shoe with slip and prosedimiento you need to anchor columns Drawing labels, details, and other text information extracted from the CAD file (Translated from Spanish):…

column steel plates, anchor – concrete die and foundation slab, perimeter column ; Drawing labels, details, and other text information extracted from the CAD file (Translated from Spanish): detail, column,…

Expansion Anchor Bolt fischer IM 3/8inchs Language N/A Drawing Type Block Category Construction Details & Systems Additional Screenshots File Type dwg Materials Measurement Units Footprint Area Building Features Tags anchor,…
