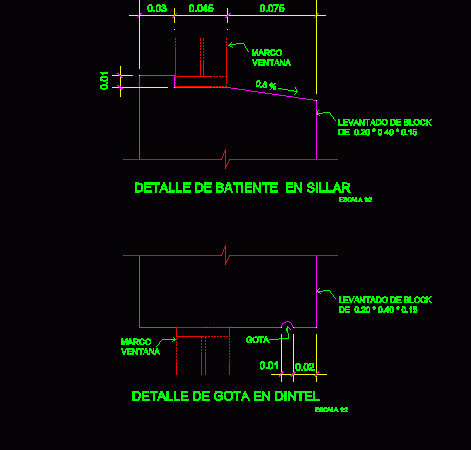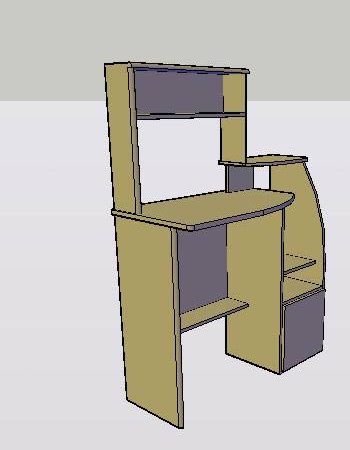
Doors – Windows DWG Block for AutoCAD
Proposed doors and windows to apply at public infra-structures Drawing labels, details, and other text information extracted from the CAD file (Translated from Galician): variable, project false ceiling, double glass,…




