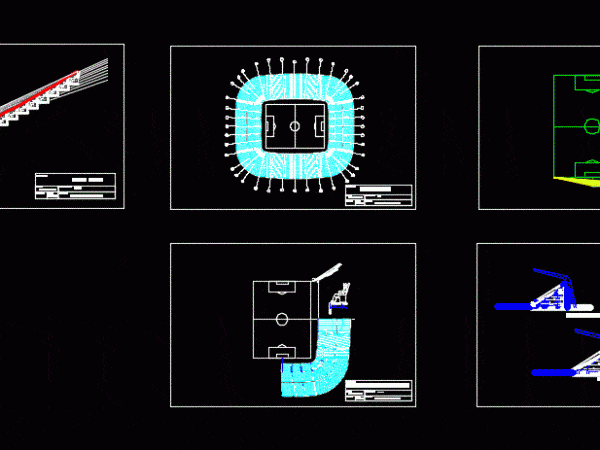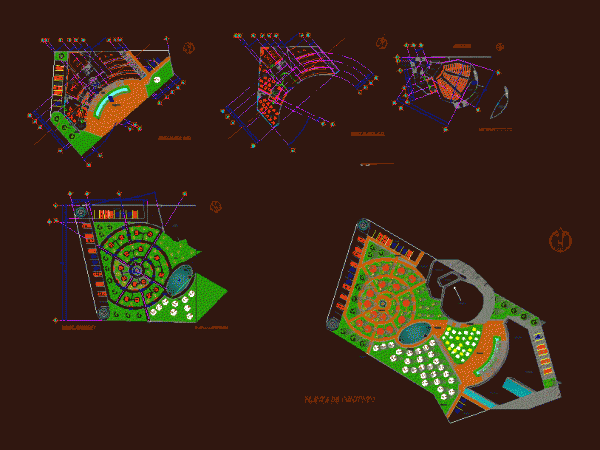
Stadium With Isoptic DWG Block for AutoCAD
Cortes and plants isoptic a stadium with football stadium with more audience of over 30 00 persons Court to study isoptic vertical structure based on horizontal floor trusses isoptic Drawing…

Cortes and plants isoptic a stadium with football stadium with more audience of over 30 00 persons Court to study isoptic vertical structure based on horizontal floor trusses isoptic Drawing…

MUSEUM – EXHIBITION HALLS; AN AUDIENCE CAN DND yevar AcAV; EXHIBITIONS; ALSO COMPLETE WORKSHOP. – Plants – sections – elevations – details Drawing labels, details, and other text information extracted…

Mezzanine structure contains no beams;in the field of audience a circular grate supported by a circular wall of concrete – Bulkhead curtain wall Drawing labels, details, and other text information…

Structural drawings extended environments: Soil Mechanics and classroom coverage and audience address, the pavilion of classrooms – libraries, laboratories, warehouse and SS.HH Drawing labels, details, and other text information extracted…

30 common brick wall; supported on an audience with pilote Drawing labels, details, and other text information extracted from the CAD file (Translated from Galician): contrapiso, pilot, int npt, beam…
