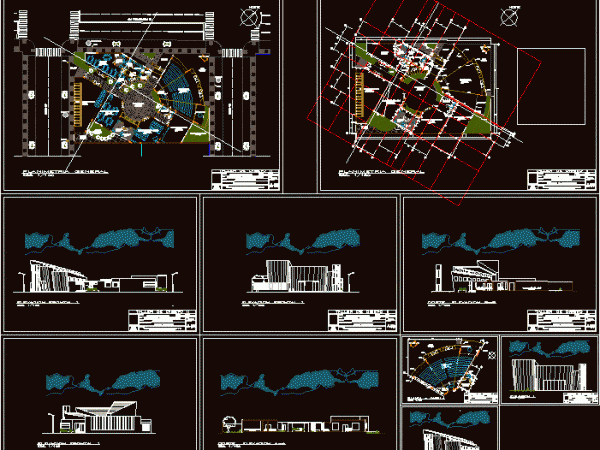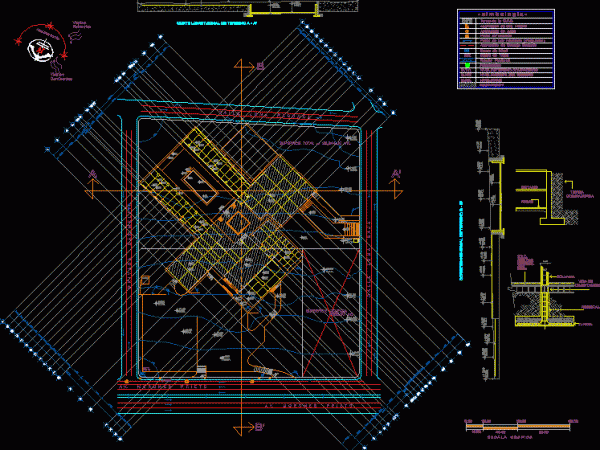
Parish Center–Multiuse DWG Block for AutoCAD
FLEXIBLE SPACE THAT CAN BE ARRANGED FOR DAILY USE. ORGANIZED AROUND CENTRAL PATIO WITH RADII IN PERPENDICULAR AXES. Drawing labels, details, and other text information extracted from the CAD file…

FLEXIBLE SPACE THAT CAN BE ARRANGED FOR DAILY USE. ORGANIZED AROUND CENTRAL PATIO WITH RADII IN PERPENDICULAR AXES. Drawing labels, details, and other text information extracted from the CAD file…

Developed training center in the district of Shammah entire project with axes; cuts, elevations and plants of all modules with their respective dimensions Drawing labels, details, and other text information…

Typical classrooms of schools; architecture design plan and detailed cuts. Planes with axes; layers; nomenclatures drawing and berms defined. Drawing labels, details, and other text information extracted from the CAD…

Plant stroke, with axes, dimensions, floor levels, and details for stroke and excavating Drawing labels, details, and other text information extracted from the CAD file: a v. m o r…

Plano arch. a market; facades; cuts, whole plant, contains axes, heights. Drawing labels, details, and other text information extracted from the CAD file (Translated from Spanish): canal, pluvial, est., roundabout,…
