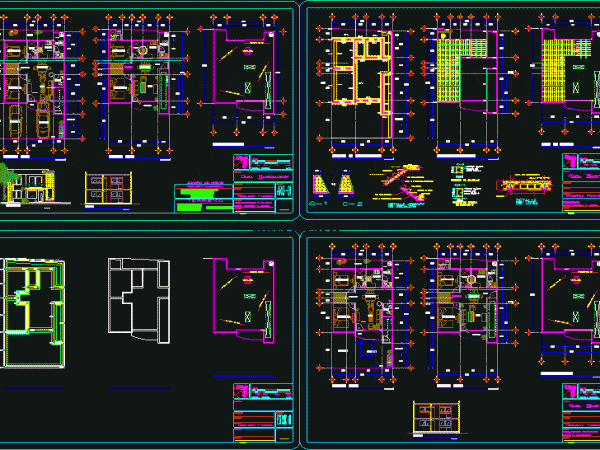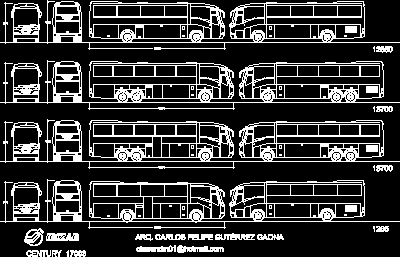
Type Residential House At Country DWG Plan for AutoCAD
The plans include floor plans, with axes and dimensions, including contour lines. In addition to longitudinal and cross sectional roof plant; master plan and an outside perspective. The location is…




