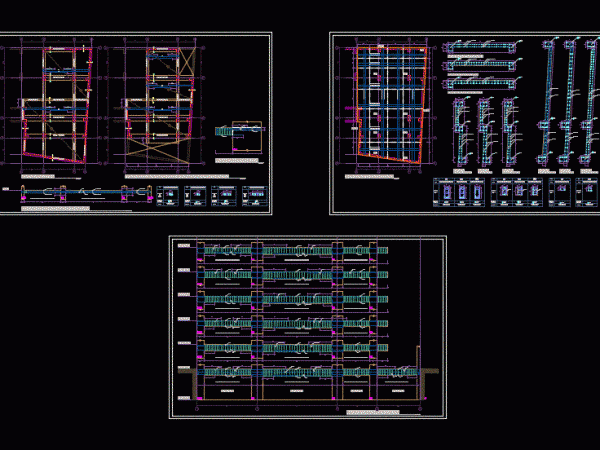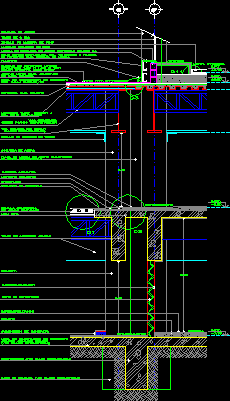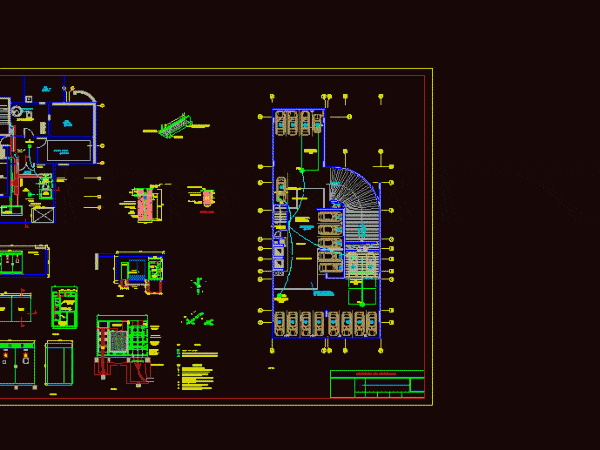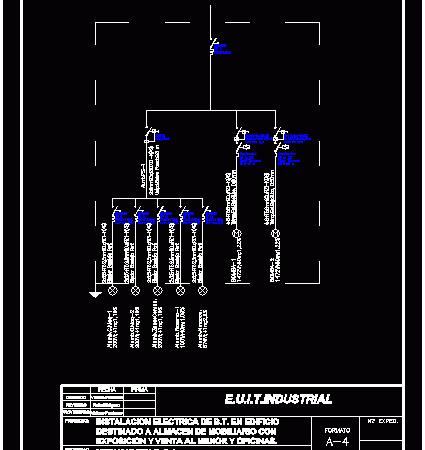
Structural Design Of A 9-Story Multifamily DWG Detail for AutoCAD
Details of steel plates basement Drawing labels, details, and other text information extracted from the CAD file (Translated from Spanish): kind, rto., level, basement to the floor, floor, column, section…




