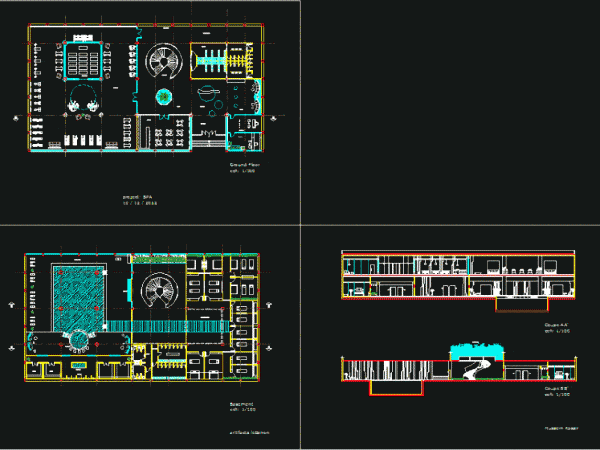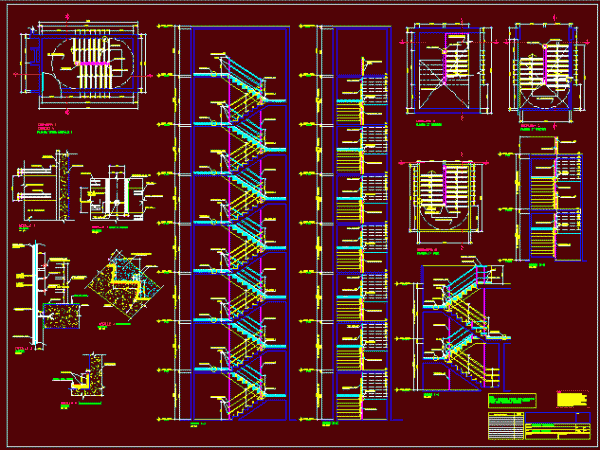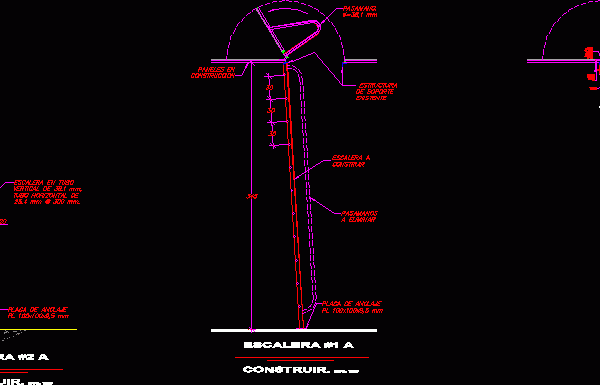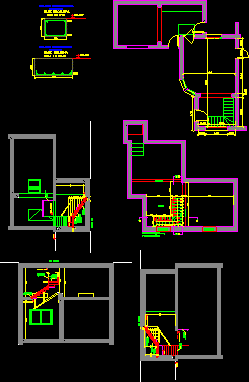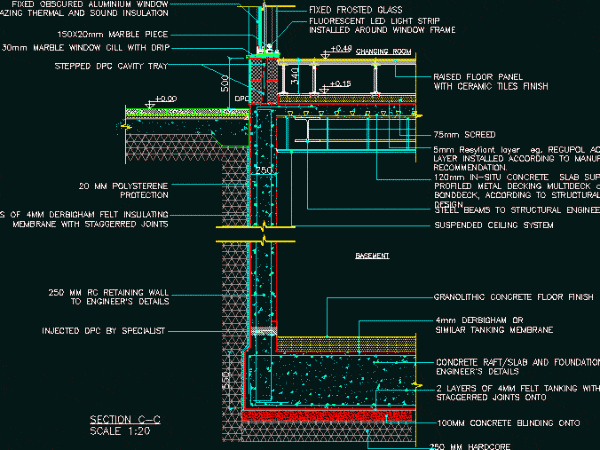
Basement Tank, Raised Floor, Wall And Window Section DWG Section for AutoCAD
Basement tanking detail with additional raised floor detail and also wall and window section Drawing labels, details, and other text information extracted from the CAD file: einsatzpr. bs eloxal, glasleiste,…

