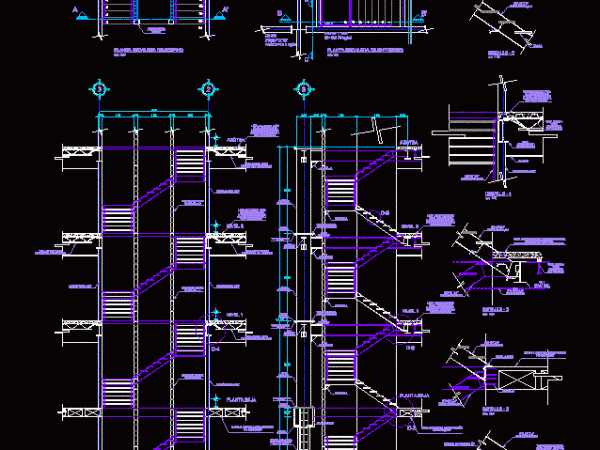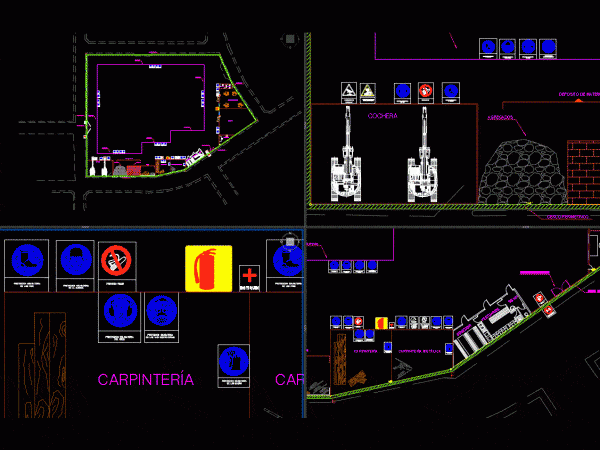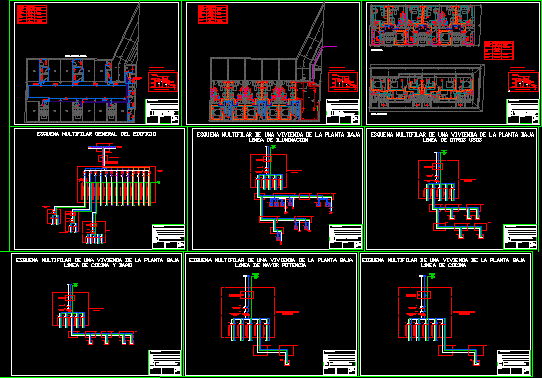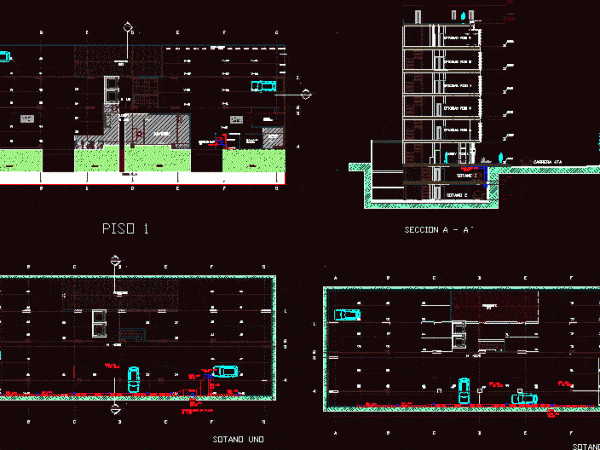
Metal Staircase DWG Block for AutoCAD
Design metal staircase to a building with 3 levels and a basement Drawing labels, details, and other text information extracted from the CAD file (Translated from Spanish): basement, basement, low…

Design metal staircase to a building with 3 levels and a basement Drawing labels, details, and other text information extracted from the CAD file (Translated from Spanish): basement, basement, low…

PLANES FROM THE BASEMENT TO THE THIRD LEVEL – OCCUPATIONAL SAFETY AND HEALTH Drawing labels, details, and other text information extracted from the CAD file (Translated from Spanish): G.c.i., Grille…

A SCHEME OF LOCATION PLUMBING INSTALLATION IN HOTEL WITH VARIOUS BASEMENTS WITH PUMPS ROOMS IN A THIRD BASEMENT Drawing labels, details, and other text information extracted from the CAD file…

Electrical Installation of a residential building consisting of 3 floors, the ground and first floors are home and the basement is used as a garage. It also includes schemes stranded…

MECHANICAL SYSTEM VENTILATION OF BASEMENT COMMERCE BUILDING Drawing labels, details, and other text information extracted from the CAD file: uno, dos, electrica, comunal, piso, cfm, cfm, cfm, cfm, cfm, de…
